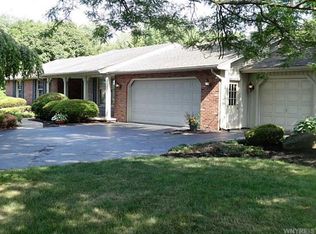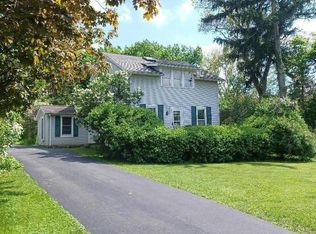Closed
$1,100,000
5460 Leete Rd, Lockport, NY 14094
5beds
7,899sqft
Single Family Residence
Built in 2003
42.2 Acres Lot
$1,152,300 Zestimate®
$139/sqft
$6,023 Estimated rent
Home value
$1,152,300
$1.01M - $1.30M
$6,023/mo
Zestimate® history
Loading...
Owner options
Explore your selling options
What's special
An Unparalleled Luxury Estate on 40 Acres! Experience the epitome of luxury living in this one-of-a-kind, custom-built estate, meticulously maintained by its original owner. Spanning an impressive 40 acres, this extraordinary residence offers an unparalleled blend of sophistication, privacy, and timeless elegance all with AFFORDABLE TAXES! From the moment you enter the grand foyer, a sweeping romantic staircase sets the tone for the exquisite craftsmanship found throughout. 5 bedrooms and 5 and a half bathrooms. The first-floor primary suite is a private sanctuary, boasting tray ceilings, a spa-like en-suite with a jacuzzi tub, a walk-in shower, and an expansive custom closet. Designed for the culinary enthusiast, the chef's kitchen features marble countertops, a professional-grade 60" Viking stove, and a state-of-the-art Sub-Zero refrigerator. Flowing seamlessly into the breathtaking grand parlor, this space is defined by soaring 30-foot ceilings, dramatic arched windows, and a striking floor-to-ceiling stone fireplace, a true architectural masterpiece that bathes the home in natural light. The first floor also includes a private study, first-floor laundry, and a serene three-season Zen room as a bonus. Throughout both levels, gleaming hardwood floors enhance the home's refined ambiance. The second floor offers four additional en-suite bedrooms and an elegant lofted seating area overlooking the parlor, perfect for quiet relaxation or intimate gatherings. Engineered for modern efficiency, this estate is equipped with geothermal heating and cooling, arrogation system, multiple solar panels for reduced energy costs, and a spacious 4-car attached garage. A stately barn with upper decking adds versatility to this already remarkable property. This is more than a home, it's a legacy estate designed for the most discerning buyer. Exclusive Open House: Saturday, February 15th, from 1 PM to 3 PM.
Zillow last checked: 8 hours ago
Listing updated: July 01, 2025 at 08:44am
Listed by:
Damian O'Meally 585-775-5169,
Keller Williams Realty WNY
Bought with:
Deborah A Ruggieri, 10401200703
Century 21 North East
Source: NYSAMLSs,MLS#: B1587208 Originating MLS: Buffalo
Originating MLS: Buffalo
Facts & features
Interior
Bedrooms & bathrooms
- Bedrooms: 5
- Bathrooms: 6
- Full bathrooms: 5
- 1/2 bathrooms: 1
- Main level bathrooms: 2
- Main level bedrooms: 1
Heating
- Gas, Solar, Forced Air
Cooling
- Central Air
Appliances
- Included: Dryer, Dishwasher, Exhaust Fan, Disposal, Gas Oven, Gas Range, Gas Water Heater, Microwave, Refrigerator, Range Hood, Trash Compactor, Washer
- Laundry: Main Level
Features
- Cathedral Ceiling(s), Den, Separate/Formal Dining Room, Entrance Foyer, Eat-in Kitchen, Separate/Formal Living Room, Granite Counters, Great Room, Home Office, Hot Tub/Spa, Kitchen/Family Room Combo, Pantry, Sliding Glass Door(s), Walk-In Pantry, Natural Woodwork, Bedroom on Main Level, Bath in Primary Bedroom, Main Level Primary, Primary Suite
- Flooring: Carpet, Hardwood, Tile, Varies
- Doors: Sliding Doors
- Basement: Full
- Number of fireplaces: 2
Interior area
- Total structure area: 7,899
- Total interior livable area: 7,899 sqft
Property
Parking
- Total spaces: 4
- Parking features: Attached, Garage, Garage Door Opener
- Attached garage spaces: 4
Features
- Levels: Two
- Stories: 2
- Patio & porch: Patio
- Exterior features: Concrete Driveway, Hot Tub/Spa, Sprinkler/Irrigation, Patio
- Has spa: Yes
- Spa features: Hot Tub
- Has view: Yes
- View description: Slope View
Lot
- Size: 42.20 Acres
- Dimensions: 1201 x 1530
- Features: Agricultural, Rectangular, Rectangular Lot
Details
- Additional structures: Barn(s), Outbuilding
- Parcel number: 2926000940000001049000
- Special conditions: Standard
Construction
Type & style
- Home type: SingleFamily
- Architectural style: Other,See Remarks
- Property subtype: Single Family Residence
Materials
- Aluminum Siding, Vinyl Siding
- Foundation: Poured
- Roof: Asphalt
Condition
- Resale
- Year built: 2003
Utilities & green energy
- Sewer: Connected
- Water: Connected, Public
- Utilities for property: Sewer Connected, Water Connected
Community & neighborhood
Security
- Security features: Security System Owned
Location
- Region: Lockport
Other
Other facts
- Listing terms: Cash,Conventional,FHA,USDA Loan,VA Loan
Price history
| Date | Event | Price |
|---|---|---|
| 6/10/2025 | Sold | $1,100,000-7.9%$139/sqft |
Source: | ||
| 4/11/2025 | Pending sale | $1,195,000$151/sqft |
Source: | ||
| 3/24/2025 | Price change | $1,195,000-0.4%$151/sqft |
Source: | ||
| 2/5/2025 | Listed for sale | $1,200,000+1746.2%$152/sqft |
Source: | ||
| 7/13/1994 | Sold | $65,000$8/sqft |
Source: Public Record Report a problem | ||
Public tax history
| Year | Property taxes | Tax assessment |
|---|---|---|
| 2024 | -- | $1,122,000 |
| 2023 | -- | $1,122,000 +10% |
| 2022 | -- | $1,020,000 +17.9% |
Find assessor info on the county website
Neighborhood: 14094
Nearby schools
GreatSchools rating
- 5/10Anna Merritt Elementary SchoolGrades: K-4Distance: 2.2 mi
- 7/10North Park Junior High SchoolGrades: 7-8Distance: 2.1 mi
- 5/10Lockport High SchoolGrades: 9-12Distance: 3.8 mi
Schools provided by the listing agent
- District: Lockport
Source: NYSAMLSs. This data may not be complete. We recommend contacting the local school district to confirm school assignments for this home.

