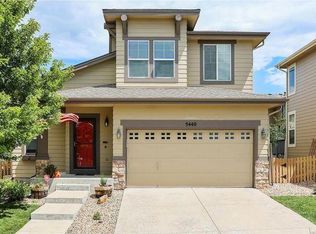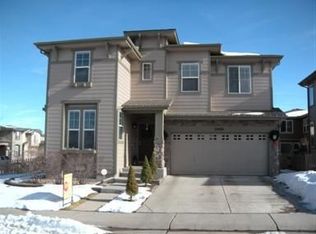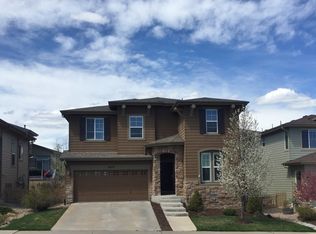Step inside and be welcomed by soaring two-story ceilings, an abundance of natural light, and stunning hardwood floors that flow throughout the home. The main floor boasts a spacious living room that flows seamlessly into a modern kitchen equipped with stainless steel appliances and a dedicated dining area. Step outside to enjoy the large back patio and private backyardperfect for entertaining or relaxing. The main floor also features a dedicated office, ideal for working from home. Upstairs, the luxurious primary suite includes an en-suite bath, while two additional bedrooms share a convenient Jack-and-Jill bathroom. A charming office nook overlooks the living area below, providing an extra touch of functionality and style. The huge unfinished basement offers endless possibilitiescreate your own home gym, game room, or extra storage space. Nestled in a fantastic neighborhood within walking distance of parks and walking trails, this home is also close to a variety of shopping and dining options. Available for move-in within two weeks of lease signing! Don't miss outschedule a tour today! Pets allowed on a case by case basis. $35 per month per pet. Trash included. Tenant responsible for all other utilities. Deposit is equal to one month of rent. $60/adult Application fee. $199 one-time Admin fee. 1% monthly processing fee.
This property is off market, which means it's not currently listed for sale or rent on Zillow. This may be different from what's available on other websites or public sources.


