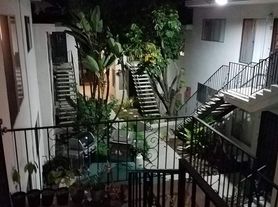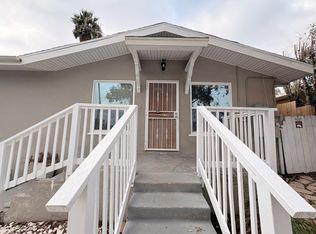Welcome to your new home in the heart of the vibrant College Area! This beautifully remodeled 3-bedroom, 2-bathroom rental offers 1,560 square feet of stylish, open-concept living space perfect for relaxing, entertaining, or working from home.
Step inside to discover a bright and modern layout with updated finishes throughout. The fully furnished interior includes everything you need to move right in, from comfortable living room seating to a fully equipped kitchen and cozy bedroom sets.
Enjoy the convenience of being just steps away from local cafes, grocery stores, and all the amenities the neighborhood has to offer. Whether you're a student, professional, or small family, this location and setup make everyday living a breeze.
(Flexible lease terms with a one-month minimum stay)
Owner pays for water and trash fees. Tenants are responsible for gas and electric bills.
House for rent
Accepts Zillow applications
$4,600/mo
5460 Gilbert Dr, San Diego, CA 92115
3beds
1,560sqft
Price may not include required fees and charges.
Single family residence
Available now
Cats, dogs OK
Wall unit
In unit laundry
-- Parking
Wall furnace
What's special
Fully furnished interiorBright and modern layoutUpdated finishesOpen-concept living spaceCozy bedroom setsFully equipped kitchen
- 43 days |
- -- |
- -- |
Travel times
Facts & features
Interior
Bedrooms & bathrooms
- Bedrooms: 3
- Bathrooms: 2
- Full bathrooms: 2
Heating
- Wall Furnace
Cooling
- Wall Unit
Appliances
- Included: Dishwasher, Dryer, Freezer, Microwave, Oven, Refrigerator, Washer
- Laundry: In Unit
Features
- Flooring: Hardwood
- Furnished: Yes
Interior area
- Total interior livable area: 1,560 sqft
Property
Parking
- Details: Contact manager
Features
- Exterior features: Electricity not included in rent, Garbage included in rent, Gas not included in rent, Heating system: Wall, Water included in rent
Details
- Parcel number: 4666911100
Construction
Type & style
- Home type: SingleFamily
- Property subtype: Single Family Residence
Utilities & green energy
- Utilities for property: Garbage, Water
Community & HOA
Location
- Region: San Diego
Financial & listing details
- Lease term: 1 Month
Price history
| Date | Event | Price |
|---|---|---|
| 10/6/2025 | Price change | $4,600-8%$3/sqft |
Source: Zillow Rentals | ||
| 9/25/2025 | Price change | $5,000-3.8%$3/sqft |
Source: Zillow Rentals | ||
| 9/20/2025 | Price change | $5,200-1.9%$3/sqft |
Source: Zillow Rentals | ||
| 9/16/2025 | Listed for rent | $5,300$3/sqft |
Source: Zillow Rentals | ||
| 9/3/2025 | Listing removed | $5,300$3/sqft |
Source: Zillow Rentals | ||

