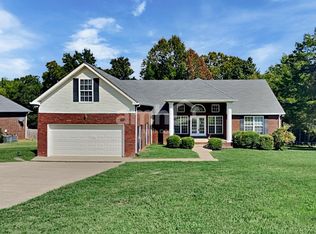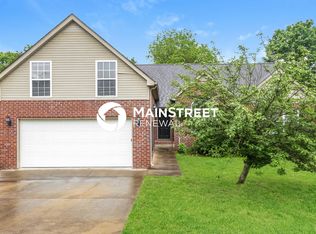Closed
$450,000
546 Windy Rd, Mount Juliet, TN 37122
3beds
1,433sqft
Single Family Residence, Residential
Built in 2001
0.56 Acres Lot
$456,200 Zestimate®
$314/sqft
$2,117 Estimated rent
Home value
$456,200
$433,000 - $479,000
$2,117/mo
Zestimate® history
Loading...
Owner options
Explore your selling options
What's special
Welcome to 546 Windy Road in Mount Juliet! This move-in ready, 3 bedroom, 2 bath, gem was recently updated. You'll love the 1 level floorplan with split-living and 2-car garage. It's situated on a 1/2-acre that backs up to a creek & woods. No HOA! Spacious, open, and full of natural light, this home boasts updates from top to bottom, from lighting & fixtures, to top of the line, commercial grade, wide plank vinyl flooring. The kitchen features all new stainless-steel appliances & gorgeous quartz countertops & backsplash. The primary bathroom showcases a new, tiled, walk-in shower, & quartz countertops. New slider doors open up to the back deck that is perfect for your morning coffee or grilling for family & friends. Call Julie 615-497-5122 or Anthony 615-887-9792 to see it!
Zillow last checked: 8 hours ago
Listing updated: September 07, 2023 at 04:29pm
Listing Provided by:
Julie Tart 615-497-5122,
Zach Taylor Real Estate,
Anthony W. Tart 615-887-9792,
Zach Taylor Real Estate
Bought with:
Barbara Bell, 341076
Crye-Leike, Inc., REALTORS
Source: RealTracs MLS as distributed by MLS GRID,MLS#: 2554627
Facts & features
Interior
Bedrooms & bathrooms
- Bedrooms: 3
- Bathrooms: 2
- Full bathrooms: 2
- Main level bedrooms: 3
Bedroom 1
- Area: 204 Square Feet
- Dimensions: 17x12
Bedroom 2
- Area: 143 Square Feet
- Dimensions: 13x11
Bedroom 3
- Area: 110 Square Feet
- Dimensions: 11x10
Dining room
- Area: 81 Square Feet
- Dimensions: 9x9
Living room
- Area: 360 Square Feet
- Dimensions: 24x15
Heating
- Central, Electric
Cooling
- Central Air, Electric
Appliances
- Included: Dishwasher, Disposal, Ice Maker, Microwave, Refrigerator, Electric Oven, Cooktop
Features
- Ceiling Fan(s), Walk-In Closet(s), Entrance Foyer, Primary Bedroom Main Floor, High Speed Internet
- Flooring: Carpet, Tile, Vinyl
- Basement: Crawl Space
- Number of fireplaces: 1
- Fireplace features: Wood Burning
Interior area
- Total structure area: 1,433
- Total interior livable area: 1,433 sqft
- Finished area above ground: 1,433
Property
Parking
- Total spaces: 8
- Parking features: Garage Door Opener, Garage Faces Side, Concrete, Gravel
- Garage spaces: 2
- Uncovered spaces: 6
Features
- Levels: One
- Stories: 1
- Patio & porch: Deck
- Exterior features: Smart Lock(s)
- Fencing: Partial
- Waterfront features: Creek
Lot
- Size: 0.56 Acres
- Dimensions: 124.34 x 175.55 IRR
- Features: Wooded
Details
- Parcel number: 099K B 00900 000
- Special conditions: Standard
Construction
Type & style
- Home type: SingleFamily
- Property subtype: Single Family Residence, Residential
Materials
- Brick, Vinyl Siding
- Roof: Shingle
Condition
- New construction: No
- Year built: 2001
Utilities & green energy
- Sewer: STEP System
- Water: Public
- Utilities for property: Electricity Available, Water Available
Community & neighborhood
Location
- Region: Mount Juliet
- Subdivision: Tinnell Station 3
Price history
| Date | Event | Price |
|---|---|---|
| 9/7/2023 | Sold | $450,000-3.2%$314/sqft |
Source: | ||
| 8/12/2023 | Pending sale | $465,000$324/sqft |
Source: | ||
| 8/12/2023 | Contingent | $465,000$324/sqft |
Source: | ||
| 8/9/2023 | Listed for sale | $465,000+38.8%$324/sqft |
Source: | ||
| 6/10/2021 | Sold | $335,000+9.9%$234/sqft |
Source: | ||
Public tax history
| Year | Property taxes | Tax assessment |
|---|---|---|
| 2024 | $1,248 | $65,375 |
| 2023 | $1,248 | $65,375 |
| 2022 | $1,248 | $65,375 |
Find assessor info on the county website
Neighborhood: 37122
Nearby schools
GreatSchools rating
- 8/10Gladeville Elementary SchoolGrades: PK-5Distance: 4.2 mi
- 8/10Gladeville Middle SchoolGrades: 6-8Distance: 3.5 mi
- 7/10Wilson Central High SchoolGrades: 9-12Distance: 5.1 mi
Schools provided by the listing agent
- Elementary: Gladeville Elementary
- Middle: West Wilson Middle School
- High: Wilson Central High School
Source: RealTracs MLS as distributed by MLS GRID. This data may not be complete. We recommend contacting the local school district to confirm school assignments for this home.
Get a cash offer in 3 minutes
Find out how much your home could sell for in as little as 3 minutes with a no-obligation cash offer.
Estimated market value
$456,200
Get a cash offer in 3 minutes
Find out how much your home could sell for in as little as 3 minutes with a no-obligation cash offer.
Estimated market value
$456,200

