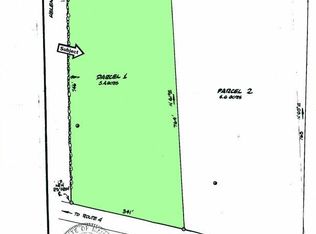Closed
$380,000
546 Whittier Road, Farmington, ME 04938
4beds
2,676sqft
Single Family Residence
Built in 2019
5.4 Acres Lot
$438,100 Zestimate®
$142/sqft
$2,611 Estimated rent
Home value
$438,100
$412,000 - $464,000
$2,611/mo
Zestimate® history
Loading...
Owner options
Explore your selling options
What's special
REFRESHED PRICE!!! RECENT UPGRADES!!
CUSTOM BUILT ENERGY EFFICIENT HOME ON OVER 5 ACRES!!! The sellers built this home to last. Constructed on a full, finished daylight basement with radiant heat, this open concept ranch has it all. Enter into the living room with cathedral ceilings, wood burning stove and natural light from all directions. Follow an oversized hallway into the kitchen/dining area that was designed to entertain and serve your guests and family. There are plenty of cabinets and counter top space along with a walk-in pantry for all of your supplies. The primary bedroom has a large walk-in closet and access to the first floor full bathroom/laundry room. A second bedroom/office is also located on the first floor. The basement has been finished with two additional bedrooms, a full bathroom, den and kitchen. This space could easily be used as an in-law apartment if needed. A workshop is also located in the basement and was constructed to become a one car garage if needed. Currently there are four rooms that can be used as bedrooms (The septic system design is for 3 bedrooms) Enjoy the tranquility of this well manicured and landscaped property as it sits at the end of a long driveway away from the road. Lush grass leads to a vegetable garden that borders the healthy tree growth surrounding the home. This rural setting is less than 10 minutes from Farmington's historic downtown, shopping, medical services and more. For you outdoor enthusiasts, enjoy the many multi-use trail systems, rivers, lakes and streams year round. Come winter, make some turns at Farmington's own Titcomb Mountain Ski Slope or travel to either Saddleback or Sugarloaf Mountains for something a little more challenging. COME AND EXPLORE THE POSSIBILITIES!!!
Zillow last checked: 8 hours ago
Listing updated: January 15, 2025 at 07:09pm
Listed by:
Palmer Realty Group 800-988-3055
Bought with:
Palmer Realty Group
Source: Maine Listings,MLS#: 1570815
Facts & features
Interior
Bedrooms & bathrooms
- Bedrooms: 4
- Bathrooms: 2
- Full bathrooms: 2
Primary bedroom
- Features: Full Bath, Laundry/Laundry Hook-up, Soaking Tub, Walk-In Closet(s)
- Level: First
Bedroom 2
- Level: First
Bedroom 3
- Features: Closet
- Level: Basement
Bedroom 4
- Features: Walk-In Closet(s)
- Level: Basement
Den
- Level: Basement
Kitchen
- Features: Eat-in Kitchen, Kitchen Island, Pantry
- Level: First
Kitchen
- Level: Basement
Living room
- Features: Cathedral Ceiling(s), Heat Stove
- Level: First
Other
- Features: Utility Room
- Level: Basement
Heating
- Hot Water, Stove, Radiator
Cooling
- None
Appliances
- Included: Dishwasher, Dryer, Gas Range, Refrigerator, Washer, Tankless Water Heater
Features
- Bathtub, In-Law Floorplan, Pantry, Shower, Storage, Walk-In Closet(s), Primary Bedroom w/Bath
- Flooring: Vinyl
- Windows: Double Pane Windows, Low Emissivity Windows
- Basement: Interior Entry,Daylight,Finished,Full
- Has fireplace: No
Interior area
- Total structure area: 2,676
- Total interior livable area: 2,676 sqft
- Finished area above ground: 1,536
- Finished area below ground: 1,140
Property
Parking
- Parking features: Gravel, 5 - 10 Spaces, On Site
Features
- Patio & porch: Deck
- Has view: Yes
- View description: Fields, Trees/Woods
Lot
- Size: 5.40 Acres
- Features: Near Shopping, Near Town, Rural, Level, Open Lot, Rolling Slope, Landscaped, Wooded
Details
- Additional structures: Shed(s)
- Parcel number: FARNMR05L018B
- Zoning: Residential
- Other equipment: Generator, Internet Access Available
Construction
Type & style
- Home type: SingleFamily
- Architectural style: Ranch
- Property subtype: Single Family Residence
Materials
- Wood Frame, Vinyl Siding
- Foundation: Slab
- Roof: Shingle
Condition
- Year built: 2019
Utilities & green energy
- Electric: Circuit Breakers, Generator Hookup, Underground
- Sewer: Private Sewer, Septic Design Available
- Water: Private, Well
- Utilities for property: Utilities On
Green energy
- Energy efficient items: 90% Efficient Furnace, Ceiling Fans, Insulated Foundation
Community & neighborhood
Location
- Region: Farmington
Other
Other facts
- Road surface type: Paved
Price history
| Date | Event | Price |
|---|---|---|
| 1/5/2024 | Sold | $380,000+0%$142/sqft |
Source: | ||
| 12/13/2023 | Pending sale | $379,900$142/sqft |
Source: | ||
| 12/4/2023 | Contingent | $379,900$142/sqft |
Source: | ||
| 10/25/2023 | Price change | $379,900-2.6%$142/sqft |
Source: | ||
| 10/20/2023 | Price change | $389,900-2.5%$146/sqft |
Source: | ||
Public tax history
| Year | Property taxes | Tax assessment |
|---|---|---|
| 2024 | $4,022 +7.7% | $187,500 |
| 2023 | $3,733 +10.6% | $187,500 |
| 2022 | $3,375 -6.3% | $187,500 |
Find assessor info on the county website
Neighborhood: 04938
Nearby schools
GreatSchools rating
- NAFoster Regional Applied Tech CenterGrades: Distance: 0.9 mi
- 3/10Mt Blue High SchoolGrades: 9-12Distance: 0.9 mi
Get pre-qualified for a loan
At Zillow Home Loans, we can pre-qualify you in as little as 5 minutes with no impact to your credit score.An equal housing lender. NMLS #10287.
