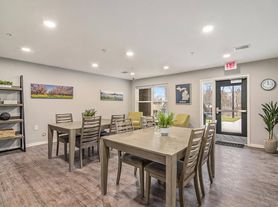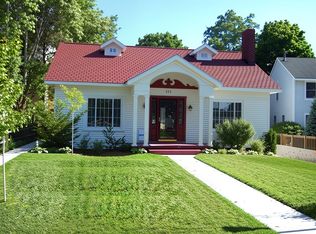Available for June 2026, updated, 3 bedroom, 2 bathroom classic home located in the highly desirable Boardman neighborhood, with a short ride or walk to downtown, trails, breweries, cafes, and all the amenities Traverse City has to offer! Only 4 blocks to beautiful West Bay. Home offers Washer/dryer, A/C, garage, beautiful kitchen, large walk-in shower, and main floor master bedroom. The home is fully furnished with 3 bedrooms (master with queen bed, 2nd bedroom with full bed, third with bunks and trundle for 3) large upstairs loft(additional
Queen bed available as needed), living room, dining room, and fully stocked kitchen. Rental includes water/sewer and WiFi.
Available June 2, 2026 for 30 days.
House for rent
Accepts Zillow applications
$12,000/mo
546 Webster St, Traverse City, MI 49686
3beds
1,588sqft
Price may not include required fees and charges.
Single family residence
Available Tue Jun 2 2026
No pets
Wall unit
In unit laundry
Detached parking
Baseboard
What's special
Large walk-in showerMain floor master bedroomDining roomBeautiful kitchenFully stocked kitchen
- 28 days |
- -- |
- -- |
Travel times
Facts & features
Interior
Bedrooms & bathrooms
- Bedrooms: 3
- Bathrooms: 2
- Full bathrooms: 2
Heating
- Baseboard
Cooling
- Wall Unit
Appliances
- Included: Dishwasher, Dryer, Freezer, Microwave, Oven, Refrigerator, Washer
- Laundry: In Unit
Features
- Flooring: Carpet, Hardwood
- Furnished: Yes
Interior area
- Total interior livable area: 1,588 sqft
Property
Parking
- Parking features: Detached
- Details: Contact manager
Features
- Exterior features: Bicycle storage, Heating system: Baseboard, Sewage included in rent, Water included in rent
Details
- Parcel number: 5179808900
Construction
Type & style
- Home type: SingleFamily
- Property subtype: Single Family Residence
Utilities & green energy
- Utilities for property: Sewage, Water
Community & HOA
Location
- Region: Traverse City
Financial & listing details
- Lease term: 1 Month
Price history
| Date | Event | Price |
|---|---|---|
| 9/22/2025 | Price change | $12,000+361.5%$8/sqft |
Source: Zillow Rentals | ||
| 8/25/2025 | Sold | $500,000-6.5%$315/sqft |
Source: | ||
| 8/22/2025 | Listed for rent | $2,600$2/sqft |
Source: Zillow Rentals | ||
| 7/11/2025 | Price change | $535,000-2.7%$337/sqft |
Source: | ||
| 6/26/2025 | Listed for sale | $550,000$346/sqft |
Source: | ||

