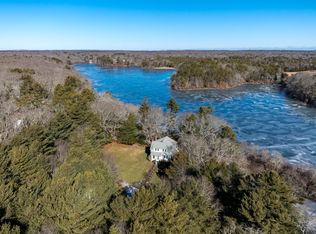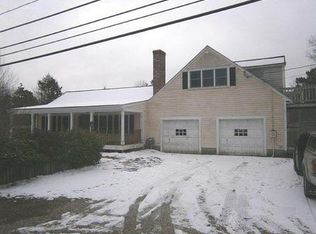Sold for $900,622
$900,622
546 Wakeby Rd, Barnstable, MA 02630
3beds
1,500sqft
Single Family Residence
Built in 1930
2.02 Acres Lot
$-- Zestimate®
$600/sqft
$-- Estimated rent
Home value
Not available
Estimated sales range
Not available
Not available
Zestimate® history
Loading...
Owner options
Explore your selling options
What's special
Enjoy waterfront living in Marstons Mills, located just minutes from the center of town, Mashpee Commons, downtown Osterville and saltwater beaches. This serene 2-acre property, set far from the road and framed by mature trees and the water's edge of Long Pond, offers a tranquil retreat where you can kayak at sunrise, fish from your own shoreline, or simply soak in the ever-changing views of the pond. This two-story home offers 3 bedrooms, 1.5 baths, first floor laundry, three-season porch, living area with fireplace, dining room, and an open kitchen with breakfast nook and wonderful daylight. The property also spans approximately 223 feet of shoreline with a private sandy beach. The walkout basement features an oversized double door perfect for storing your watercraft and outdoor accessories. With plenty of space to make this property your own, this home offers limitless potential. All data is believed to be accurate but should be independently verified by the buyer and/or their agent
Zillow last checked: 8 hours ago
Listing updated: April 29, 2025 at 01:15pm
Listed by:
Christine Richards 774-238-0786,
Kinlin Grover Compass 508-420-1130
Bought with:
Gary Sobel
Keller Williams Boston MetroWest
Source: MLS PIN,MLS#: 73340345
Facts & features
Interior
Bedrooms & bathrooms
- Bedrooms: 3
- Bathrooms: 2
- Full bathrooms: 1
- 1/2 bathrooms: 1
Primary bedroom
- Features: Walk-In Closet(s), Flooring - Hardwood
- Level: Second
Bedroom 2
- Features: Walk-In Closet(s), Closet, Flooring - Hardwood, Attic Access
- Level: Second
Bedroom 3
- Features: Closet, Flooring - Hardwood
- Level: Second
Bathroom 1
- Features: Bathroom - Half, Flooring - Stone/Ceramic Tile
- Level: First
Bathroom 2
- Features: Bathroom - Full, Flooring - Stone/Ceramic Tile
- Level: Second
Dining room
- Features: Flooring - Hardwood, Exterior Access
- Level: Main,First
Kitchen
- Features: Closet, Flooring - Vinyl, Breakfast Bar / Nook, Cabinets - Upgraded, Exterior Access, Recessed Lighting
- Level: Main,First
Living room
- Features: Flooring - Hardwood, Window(s) - Picture, Deck - Exterior, Exterior Access
- Level: Main,First
Heating
- Baseboard, Hot Water
Cooling
- None
Appliances
- Included: Gas Water Heater, Range, Dishwasher, Microwave, Refrigerator, Washer, Dryer
- Laundry: Bathroom - Half, Flooring - Stone/Ceramic Tile, Main Level, Cabinets - Upgraded, Electric Dryer Hookup, Washer Hookup, First Floor
Features
- Sun Room, Walk-up Attic
- Flooring: Wood, Tile, Vinyl, Flooring - Wood
- Basement: Full,Walk-Out Access,Interior Entry,Concrete
- Number of fireplaces: 1
- Fireplace features: Living Room
Interior area
- Total structure area: 1,500
- Total interior livable area: 1,500 sqft
- Finished area above ground: 1,500
Property
Parking
- Total spaces: 8
- Parking features: Stone/Gravel
- Uncovered spaces: 8
Features
- Patio & porch: Porch - Enclosed, Deck - Composite
- Exterior features: Porch - Enclosed, Deck - Composite, Rain Gutters, Professional Landscaping, Sprinkler System, Stone Wall
- Has view: Yes
- View description: Water, Pond
- Has water view: Yes
- Water view: Pond,Water
- Waterfront features: Waterfront, Pond
Lot
- Size: 2.02 Acres
- Features: Wooded, Cleared, Gentle Sloping, Level
Details
- Parcel number: 2226281
- Zoning: RF
Construction
Type & style
- Home type: SingleFamily
- Architectural style: Cape
- Property subtype: Single Family Residence
Materials
- Foundation: Concrete Perimeter, Block
- Roof: Shingle
Condition
- Year built: 1930
Utilities & green energy
- Sewer: Private Sewer
- Water: Public
- Utilities for property: for Electric Range, for Electric Oven, for Electric Dryer, Washer Hookup
Green energy
- Energy efficient items: Thermostat
Community & neighborhood
Security
- Security features: Security System
Community
- Community features: Shopping, Walk/Jog Trails, Golf, Conservation Area
Location
- Region: Barnstable
Other
Other facts
- Road surface type: Paved
Price history
| Date | Event | Price |
|---|---|---|
| 4/29/2025 | Sold | $900,622-2.6%$600/sqft |
Source: MLS PIN #73340345 Report a problem | ||
| 3/25/2025 | Contingent | $925,000$617/sqft |
Source: MLS PIN #73340345 Report a problem | ||
| 3/3/2025 | Listed for sale | $925,000$617/sqft |
Source: MLS PIN #73340345 Report a problem | ||
Public tax history
Tax history is unavailable.
Neighborhood: Marstons Mills
Nearby schools
GreatSchools rating
- 7/10West Villages Elementary SchoolGrades: K-3Distance: 2.9 mi
- 5/10Barnstable Intermediate SchoolGrades: 6-7Distance: 6.4 mi
- 4/10Barnstable High SchoolGrades: 8-12Distance: 6.4 mi
Get pre-qualified for a loan
At Zillow Home Loans, we can pre-qualify you in as little as 5 minutes with no impact to your credit score.An equal housing lender. NMLS #10287.

