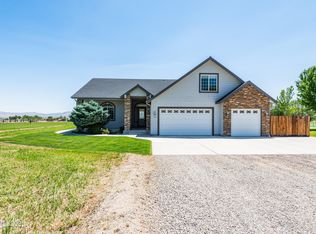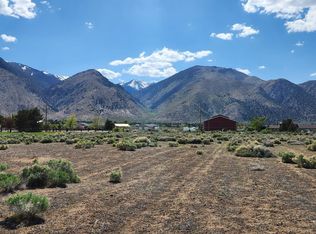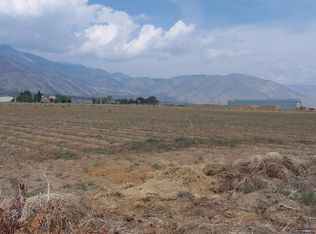Closed
$1,000,000
546 Upper Colony Rd, Wellington, NV 89444
4beds
2,619sqft
Single Family Residence
Built in 2004
6.12 Acres Lot
$996,100 Zestimate®
$382/sqft
$3,058 Estimated rent
Home value
$996,100
$887,000 - $1.12M
$3,058/mo
Zestimate® history
Loading...
Owner options
Explore your selling options
What's special
This exquisite 4-bedroom, 3-bath custom home is nestled on 6.12 acres of pristine land, complete with 24.48 acre-feet of primary underground water rights through a shared irrigation well. The property boasts two flood irrigated pastures with an orchard/bird’s-foot trefoil mix, five corrals with shelters, and an arena, making it perfect for equestrian enthusiasts. The mature landscaping, with an abundance of trees providing ample shade around the house, creates a serene and picturesque setting., Enjoy outdoor living on the stamped and stained concrete patio, featuring built-in rock fireplace and soothing water feature. The paved driveway adds to the home’s curb appeal. Inside, the house features an open/split floor plan, ideal for modern living. The kitchen is a chef’s delight, with granite counters, stainless steel appliances, large island with sink, breakfast bar, and a cozy nook. The living room is warm and inviting, with gas log fireplace, while the separate dining room has a pellet stove that can heat the entire house. The master suite is a true retreat, featuring his and hers walk-in closets, jetted tub, and walk-in tile shower with dual heads. The upstairs bedroom and bath have separate heating and cooling system, ensuring comfort for all. The 3-car garage is spacious enough to accommodate a full-size truck, and the property includes two Tuff Sheds and two additional sheds for all your storage needs. All this within an easy drive to world class ski resorts and beautiful Lake Tahoe. Don’t miss the opportunity to own this exceptional property that combines luxury living with practical amenities. Schedule a viewing today and make this dream home yours!
Zillow last checked: 8 hours ago
Listing updated: May 14, 2025 at 03:25pm
Listed by:
Michael Roberson B.1002177 775-463-3858,
Roberson Realty,
Dick Roberson BS.39578 775-781-1453,
Roberson Realty
Bought with:
Jeanne Moline, S.178477
RE/MAX Professionals-Sparks
Source: NNRMLS,MLS#: 240011428
Facts & features
Interior
Bedrooms & bathrooms
- Bedrooms: 4
- Bathrooms: 3
- Full bathrooms: 3
Heating
- Forced Air, Propane
Cooling
- Central Air, Refrigerated
Appliances
- Included: Dishwasher, Disposal, Gas Cooktop, Microwave, Oven, Refrigerator
- Laundry: Cabinets, Laundry Area, Laundry Room, Sink
Features
- Breakfast Bar, Ceiling Fan(s), High Ceilings, Kitchen Island, Pantry, Master Downstairs, Smart Thermostat, Walk-In Closet(s)
- Flooring: Carpet, Laminate, Travertine, Wood
- Windows: Blinds, Double Pane Windows, Drapes, Rods, Vinyl Frames
- Number of fireplaces: 2
- Fireplace features: Gas Log, Pellet Stove
Interior area
- Total structure area: 2,619
- Total interior livable area: 2,619 sqft
Property
Parking
- Total spaces: 3
- Parking features: Attached, Garage Door Opener, RV Access/Parking
- Attached garage spaces: 3
Features
- Stories: 2
- Patio & porch: Patio
- Exterior features: Dog Run
- Fencing: Full
- Has view: Yes
- View description: Mountain(s), Park/Greenbelt, Trees/Woods
Lot
- Size: 6.12 Acres
- Features: Greenbelt, Landscaped, Level, Sprinklers In Front, Sprinklers In Rear
Details
- Additional structures: Barn(s), Corral(s), Outbuilding
- Parcel number: 00919106
- Zoning: RR3
- Horses can be raised: Yes
Construction
Type & style
- Home type: SingleFamily
- Property subtype: Single Family Residence
Materials
- Stone
- Foundation: Crawl Space
- Roof: Composition,Pitched,Shingle
Condition
- Year built: 2004
Utilities & green energy
- Sewer: Septic Tank
- Water: Private, Well
- Utilities for property: Electricity Available, Internet Available, Water Available, Cellular Coverage, Propane
Community & neighborhood
Security
- Security features: Smoke Detector(s)
Location
- Region: Wellington
- Subdivision: Vgr Estates
Other
Other facts
- Listing terms: Cash,Conventional,FHA,VA Loan
Price history
| Date | Event | Price |
|---|---|---|
| 5/9/2025 | Sold | $1,000,000-13%$382/sqft |
Source: | ||
| 4/10/2025 | Pending sale | $1,150,000$439/sqft |
Source: | ||
| 4/2/2025 | Price change | $1,150,000-4.2%$439/sqft |
Source: | ||
| 9/5/2024 | Listed for sale | $1,200,000+258.2%$458/sqft |
Source: | ||
| 8/31/2011 | Sold | $335,000-4.3%$128/sqft |
Source: Public Record Report a problem | ||
Public tax history
| Year | Property taxes | Tax assessment |
|---|---|---|
| 2025 | $4,818 +1.8% | $197,547 -4.5% |
| 2024 | $4,731 +4.5% | $206,908 +4.8% |
| 2023 | $4,526 +19.5% | $197,500 +40.7% |
Find assessor info on the county website
Neighborhood: 89444
Nearby schools
GreatSchools rating
- 8/10Smith Valley SchoolsGrades: PK-12Distance: 4.2 mi
Schools provided by the listing agent
- Elementary: Smith Valley
- Middle: Smith Valley
- High: Smith Valley
Source: NNRMLS. This data may not be complete. We recommend contacting the local school district to confirm school assignments for this home.
Get pre-qualified for a loan
At Zillow Home Loans, we can pre-qualify you in as little as 5 minutes with no impact to your credit score.An equal housing lender. NMLS #10287.


