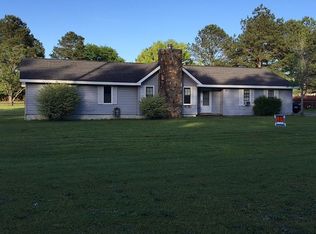You do not want to miss this one. House features 2 living areas. One of the living areas has room for an office. Slate entryway. Kitchen has new tile floors with slate backsplash. Master bath has new tile floor. Master walk in closet with custom shelving. Lots of closets in the home. The outside has a Koi pond with fish. Koi pond has an electric pump and water spigot. Pergola complete with outdoor porch swing. Storage shed. Workshop with electricity and outdoor water spigot. Gravel Rv pad.
This property is off market, which means it's not currently listed for sale or rent on Zillow. This may be different from what's available on other websites or public sources.

