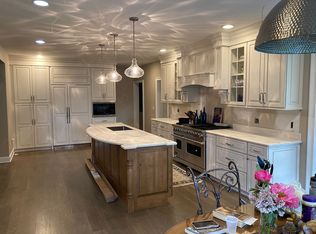Sold for $1,230,000
$1,230,000
546 Summer Hill Road, Madison, CT 06443
4beds
6,267sqft
Single Family Residence
Built in 2012
6.44 Acres Lot
$1,410,800 Zestimate®
$196/sqft
$7,220 Estimated rent
Home value
$1,410,800
$1.31M - $1.52M
$7,220/mo
Zestimate® history
Loading...
Owner options
Explore your selling options
What's special
Country estate setting within the seaside town of Madison, Ct This custom-built home mirrors the classic New England home but with all the modern amenities, classic red barn, private grounds, a beautiful view, charming stone walls, and more. Architecturally designed by Duo Dickinson this unique home is situated on 6.5 acres. 4500 square feet of living space includes 4 bedrooms, 3.5 baths in the main house with an another 4,000 sq ft post-in-beam barn/garage with 6 car-capacity. The main floor with open floor plan has a beautiful chef's kitchen, family room with floor to ceiling stone fireplace, living room and dining room. Gorgeous 5" oak floors, custom molding detail and 9-foot ceilings. 2700 sq ft walkout basement is finished and includes a full bath and additional storage space. Take in the view with a large screened in porch with Ipe Flooring. This wonderful home is “Energy Star Rated” with its fully foamed insulation and heated with state-of-the-art Geothermal Heating. Property abuts Madison Land Trust woodlands. Come enjoy this truly special home. Possible equestrian property. Room for a pool.
Zillow last checked: 8 hours ago
Listing updated: September 06, 2023 at 10:59am
Listed by:
Cathy Lynch & Team,
Cathy Lynch 203-627-2331,
Coldwell Banker Realty 203-245-4700
Bought with:
Sean Doran, RES.0820912
William Raveis Real Estate
Source: Smart MLS,MLS#: 170574064
Facts & features
Interior
Bedrooms & bathrooms
- Bedrooms: 4
- Bathrooms: 4
- Full bathrooms: 3
- 1/2 bathrooms: 1
Primary bedroom
- Features: Ceiling Fan(s), Full Bath, Hardwood Floor, Walk-In Closet(s)
- Level: Upper
- Area: 255 Square Feet
- Dimensions: 15 x 17
Bedroom
- Features: Hardwood Floor
- Level: Upper
- Area: 176 Square Feet
- Dimensions: 11 x 16
Bedroom
- Features: Hardwood Floor
- Level: Upper
- Area: 156 Square Feet
- Dimensions: 12 x 13
Bedroom
- Features: Hardwood Floor
- Level: Upper
- Area: 121 Square Feet
- Dimensions: 11 x 11
Dining room
- Features: High Ceilings, Hardwood Floor
- Level: Main
- Area: 270 Square Feet
- Dimensions: 15 x 18
Family room
- Features: High Ceilings, Fireplace, Hardwood Floor, Wood Stove
- Level: Main
- Area: 324 Square Feet
- Dimensions: 18 x 18
Kitchen
- Features: High Ceilings, Granite Counters, Hardwood Floor, Kitchen Island, Pantry
- Level: Main
- Area: 598 Square Feet
- Dimensions: 26 x 23
Living room
- Features: High Ceilings, Fireplace, Hardwood Floor, Wood Stove
- Level: Main
- Area: 324 Square Feet
- Dimensions: 18 x 18
Office
- Features: High Ceilings, Hardwood Floor
- Level: Main
- Area: 96 Square Feet
- Dimensions: 8 x 12
Rec play room
- Features: High Ceilings, Built-in Features, Full Bath
- Level: Lower
- Area: 1480 Square Feet
- Dimensions: 37 x 40
Heating
- Heat Pump, Forced Air, Geothermal, Propane
Cooling
- Ceiling Fan(s), Central Air
Appliances
- Included: Gas Cooktop, Oven, Microwave, Refrigerator, Dishwasher, Washer, Dryer, Water Heater
- Laundry: Upper Level, Mud Room
Features
- Central Vacuum, Open Floorplan
- Basement: Full,Finished,Heated,Cooled
- Attic: Pull Down Stairs
- Number of fireplaces: 1
Interior area
- Total structure area: 6,267
- Total interior livable area: 6,267 sqft
- Finished area above ground: 4,467
- Finished area below ground: 1,800
Property
Parking
- Total spaces: 6
- Parking features: Attached, Barn, Driveway, Garage Door Opener, Private
- Attached garage spaces: 6
- Has uncovered spaces: Yes
Features
- Patio & porch: Deck, Patio, Screened
- Exterior features: Garden, Rain Gutters, Stone Wall
- Fencing: Stone
- Waterfront features: Pond
Lot
- Size: 6.44 Acres
- Features: Open Lot, Borders Open Space, Few Trees
Details
- Additional structures: Barn(s)
- Parcel number: 1160757
- Zoning: RU-1
Construction
Type & style
- Home type: SingleFamily
- Architectural style: Colonial
- Property subtype: Single Family Residence
Materials
- Clapboard, Wood Siding
- Foundation: Concrete Perimeter
- Roof: Asphalt
Condition
- New construction: No
- Year built: 2012
Utilities & green energy
- Sewer: Septic Tank
- Water: Well
Green energy
- Green verification: ENERGY STAR Certified Homes
Community & neighborhood
Community
- Community features: Near Public Transport, Golf, Health Club, Lake, Playground, Putting Green, Shopping/Mall
Location
- Region: Madison
Price history
| Date | Event | Price |
|---|---|---|
| 9/6/2023 | Sold | $1,230,000-1.6%$196/sqft |
Source: | ||
| 8/28/2023 | Pending sale | $1,250,000$199/sqft |
Source: | ||
| 5/31/2023 | Listed for sale | $1,250,000-7.4%$199/sqft |
Source: | ||
| 5/30/2023 | Listing removed | -- |
Source: | ||
| 3/17/2023 | Listed for sale | $1,350,000$215/sqft |
Source: | ||
Public tax history
| Year | Property taxes | Tax assessment |
|---|---|---|
| 2025 | $16,769 +2% | $747,600 |
| 2024 | $16,447 +7.8% | $747,600 +46.9% |
| 2023 | $15,255 +1.9% | $509,000 |
Find assessor info on the county website
Neighborhood: 06443
Nearby schools
GreatSchools rating
- 10/10Kathleen H. Ryerson Elementary SchoolGrades: K-3Distance: 1.5 mi
- 9/10Walter C. Polson Upper Middle SchoolGrades: 6-8Distance: 4.6 mi
- 10/10Daniel Hand High SchoolGrades: 9-12Distance: 4.8 mi
Schools provided by the listing agent
- High: Daniel Hand
Source: Smart MLS. This data may not be complete. We recommend contacting the local school district to confirm school assignments for this home.
Get pre-qualified for a loan
At Zillow Home Loans, we can pre-qualify you in as little as 5 minutes with no impact to your credit score.An equal housing lender. NMLS #10287.
Sell with ease on Zillow
Get a Zillow Showcase℠ listing at no additional cost and you could sell for —faster.
$1,410,800
2% more+$28,216
With Zillow Showcase(estimated)$1,439,016
