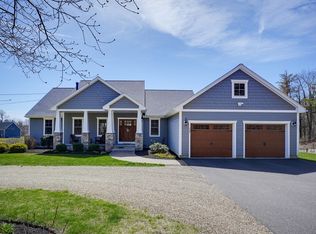A timeless beauty! Magnificent center hall Antique Colonial (c. 1792)beautifully sited on two pastoral acres with detached carriage house. Current owners carefully updated the property while retaining the lovely, early architectural features. The property is suitable for equestrian use with additional acreage available. Enjoy pastoral views from every room. Antique enthusiasts will appreciate the period woodwork, the 8 fireplaces and the gorgeous wide pine flooring in nearly all the rooms. Each of the spacious 16 rooms has been freshly painted in soft neutral colors. A 4 room income producing accessory apartment has a separate access through the mudroom entry. Updates include: new roof, new plumbing, new bathrooms, new kitchen, exterior and interior painting, new windows and screens, new appliances. Perfect blend of old and new!
This property is off market, which means it's not currently listed for sale or rent on Zillow. This may be different from what's available on other websites or public sources.
