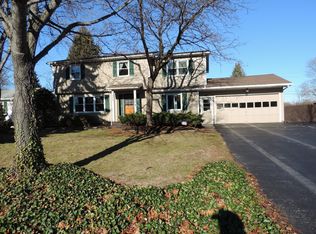Closed
$280,000
546 Shorecliff Dr, Rochester, NY 14612
3beds
1,696sqft
Single Family Residence
Built in 1965
0.29 Acres Lot
$289,600 Zestimate®
$165/sqft
$2,657 Estimated rent
Home value
$289,600
$272,000 - $307,000
$2,657/mo
Zestimate® history
Loading...
Owner options
Explore your selling options
What's special
Welcome to this well-loved 3BR, 1.5BA Split-Level home nestled in a charming, centrally located neighborhood. Just minutes to dining, shopping, and commuting. Enjoy the perfect blend of comfort and function with multiple living spaces including a cozy family room, living room, den/study, and a welcoming foyer. Updated appliances, extra shelving, and thoughtful touches throughout. Spacious basement offers laundry area, a workshop, and tons of storage potential. Outside you'll find a large front yard and a partially fenced backyard ideal for relaxing or entertaining. Unwind in the hot tub on the covered back patio. Attached 1.5-car garage adds convenience, plus a shed for even more storage. Pride of ownership shines through every inch of this well-maintained property. Don't miss your chance to call this home! Delayed Negotiations Until Tuesday, May 6th at 9:00AM.
Zillow last checked: 8 hours ago
Listing updated: July 01, 2025 at 07:05am
Listed by:
Jeremias R. Maneiro 585-719-3559,
RE/MAX Realty Group
Bought with:
Dahiana Guzman, 10401389800
Keller Williams Realty Greater Rochester
Source: NYSAMLSs,MLS#: R1603057 Originating MLS: Rochester
Originating MLS: Rochester
Facts & features
Interior
Bedrooms & bathrooms
- Bedrooms: 3
- Bathrooms: 2
- Full bathrooms: 1
- 1/2 bathrooms: 1
- Main level bathrooms: 1
Heating
- Gas, Zoned, Hot Water
Cooling
- Zoned, Window Unit(s), Wall Unit(s)
Appliances
- Included: Appliances Negotiable, Dryer, Dishwasher, Electric Cooktop, Electric Oven, Electric Range, Freezer, Gas Water Heater, Microwave, Refrigerator, Washer
- Laundry: In Basement
Features
- Ceiling Fan(s), Den, Separate/Formal Dining Room, Entrance Foyer, Eat-in Kitchen, Furnished, Separate/Formal Living Room, Kitchen/Family Room Combo, Quartz Counters, Sliding Glass Door(s), Skylights, Natural Woodwork, Window Treatments, Workshop
- Flooring: Carpet, Ceramic Tile, Varies
- Doors: Sliding Doors
- Windows: Drapes, Skylight(s), Thermal Windows
- Basement: Partial
- Has fireplace: No
- Furnished: Yes
Interior area
- Total structure area: 1,696
- Total interior livable area: 1,696 sqft
Property
Parking
- Total spaces: 1.5
- Parking features: Attached, Garage, Storage, Driveway, Garage Door Opener
- Attached garage spaces: 1.5
Accessibility
- Accessibility features: Accessible Doors
Features
- Patio & porch: Patio
- Exterior features: Blacktop Driveway, Fence, Hot Tub/Spa, Patio
- Has spa: Yes
- Fencing: Partial
Lot
- Size: 0.29 Acres
- Dimensions: 80 x 158
- Features: Near Public Transit, Rectangular, Rectangular Lot, Residential Lot, Wooded
Details
- Additional structures: Shed(s), Storage
- Parcel number: 2628000461000001004000
- Special conditions: Standard
Construction
Type & style
- Home type: SingleFamily
- Architectural style: Split Level
- Property subtype: Single Family Residence
Materials
- Wood Siding, Copper Plumbing
- Foundation: Block
- Roof: Asphalt
Condition
- Resale
- Year built: 1965
Utilities & green energy
- Electric: Circuit Breakers
- Sewer: Connected
- Water: Connected, Public
- Utilities for property: Cable Available, High Speed Internet Available, Sewer Connected, Water Connected
Community & neighborhood
Location
- Region: Rochester
- Subdivision: Ontario Park Sub Sec 4
Other
Other facts
- Listing terms: Cash,Conventional,FHA,VA Loan
Price history
| Date | Event | Price |
|---|---|---|
| 6/27/2025 | Sold | $280,000+27.3%$165/sqft |
Source: | ||
| 5/12/2025 | Pending sale | $219,900$130/sqft |
Source: | ||
| 5/7/2025 | Contingent | $219,900$130/sqft |
Source: | ||
| 5/1/2025 | Listed for sale | $219,900$130/sqft |
Source: | ||
Public tax history
| Year | Property taxes | Tax assessment |
|---|---|---|
| 2024 | -- | $141,300 |
| 2023 | -- | $141,300 +12.1% |
| 2022 | -- | $126,000 |
Find assessor info on the county website
Neighborhood: 14612
Nearby schools
GreatSchools rating
- 6/10Paddy Hill Elementary SchoolGrades: K-5Distance: 0.6 mi
- 5/10Arcadia Middle SchoolGrades: 6-8Distance: 0.5 mi
- 6/10Arcadia High SchoolGrades: 9-12Distance: 0.5 mi
Schools provided by the listing agent
- District: Greece
Source: NYSAMLSs. This data may not be complete. We recommend contacting the local school district to confirm school assignments for this home.
