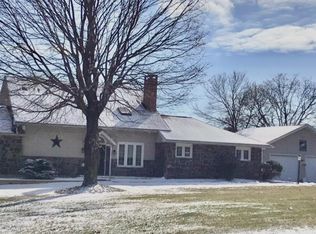T-shaped split level. Two car garage in basement and a detached one car garage with a second floor. 40x16 deck along back of house and a pergola 10x16. An 7x15 heated greenhouse. Sunken living room, family room, dining room, kitchen remodeled in 2006. Down stairs rec-room. Central air, electric baseboard heat with gas fireplace logs. Corner lot.
This property is off market, which means it's not currently listed for sale or rent on Zillow. This may be different from what's available on other websites or public sources.
