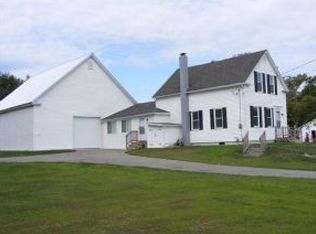Closed
Listed by:
Lisa Newman,
LAER Realty Partners/Hampton Falls 603-967-4135
Bought with: Coldwell Banker Realty Westford MA
$410,000
546 Salmon Falls Road, Rochester, NH 03868
2beds
1,388sqft
Single Family Residence
Built in 1946
1.3 Acres Lot
$423,800 Zestimate®
$295/sqft
$1,961 Estimated rent
Home value
$423,800
$369,000 - $487,000
$1,961/mo
Zestimate® history
Loading...
Owner options
Explore your selling options
What's special
Move right in to this sweet and cozy home that radiates sunshine thru-out the day and is located in one the most convenient areas of Rochester. Located on a rare 1+ acre of land, you are literally 10 minutes to all of your day to day needs and a short drive to the beach or the mountains. This home has been renovated to today's standards and is the perfect place to plant some flowers, start a garden, let your pets explore and relax after a long day. Boasting a new roof, new electrical panel, 2 ac units, new paint in and out and a modern kitchen - this might just be the place you call "home". Put this home on your list of "must see" You won't be disappointed.
Zillow last checked: 8 hours ago
Listing updated: July 01, 2025 at 09:46am
Listed by:
Lisa Newman,
LAER Realty Partners/Hampton Falls 603-967-4135
Bought with:
Emily Chapdelaine
Coldwell Banker Realty Westford MA
Source: PrimeMLS,MLS#: 5042628
Facts & features
Interior
Bedrooms & bathrooms
- Bedrooms: 2
- Bathrooms: 1
- Full bathrooms: 1
Heating
- Oil, Radiator
Cooling
- Central Air
Appliances
- Included: Dishwasher, Dryer, Microwave, Gas Range, Refrigerator, Washer
Features
- Flooring: Wood
- Basement: Bulkhead,Concrete,Concrete Floor,Crawl Space,Interior Access,Exterior Entry,Interior Entry
Interior area
- Total structure area: 2,180
- Total interior livable area: 1,388 sqft
- Finished area above ground: 1,388
- Finished area below ground: 0
Property
Parking
- Total spaces: 1
- Parking features: Paved
- Garage spaces: 1
Features
- Levels: Two
- Stories: 2
Lot
- Size: 1.30 Acres
- Features: Country Setting, Level, Near School(s)
Details
- Parcel number: RCHEM0109B0131L0000
- Zoning description: R1
Construction
Type & style
- Home type: SingleFamily
- Architectural style: Bungalow
- Property subtype: Single Family Residence
Materials
- Aluminum Siding, Vinyl Siding
- Foundation: Concrete
- Roof: Asphalt Shingle
Condition
- New construction: No
- Year built: 1946
Utilities & green energy
- Electric: Circuit Breakers
- Sewer: Public Sewer
- Utilities for property: Cable Available
Community & neighborhood
Location
- Region: Rochester
Other
Other facts
- Road surface type: Paved
Price history
| Date | Event | Price |
|---|---|---|
| 6/27/2025 | Sold | $410,000+11.1%$295/sqft |
Source: | ||
| 5/23/2025 | Listed for sale | $369,000+130.7%$266/sqft |
Source: | ||
| 8/18/2015 | Sold | $159,933+86%$115/sqft |
Source: Public Record Report a problem | ||
| 4/8/2015 | Sold | $86,000+244%$62/sqft |
Source: Public Record Report a problem | ||
| 1/24/2015 | Listed for sale | $25,000-84.2%$18/sqft |
Source: Williams & Williams Worldwide Real Estate Auction Report a problem | ||
Public tax history
| Year | Property taxes | Tax assessment |
|---|---|---|
| 2024 | $6,054 +6.6% | $407,700 +84.8% |
| 2023 | $5,678 +1.8% | $220,600 |
| 2022 | $5,577 +2.6% | $220,600 |
Find assessor info on the county website
Neighborhood: 03868
Nearby schools
GreatSchools rating
- 4/10East Rochester SchoolGrades: PK-5Distance: 0.5 mi
- 3/10Rochester Middle SchoolGrades: 6-8Distance: 3 mi
- NABud Carlson AcademyGrades: 9-12Distance: 1.8 mi
Get pre-qualified for a loan
At Zillow Home Loans, we can pre-qualify you in as little as 5 minutes with no impact to your credit score.An equal housing lender. NMLS #10287.
