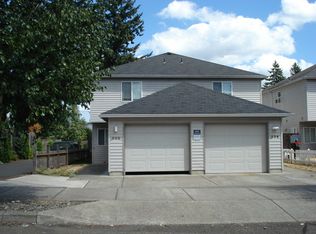PRICE REDUCED! New construction. This amazing open floor plan house is situated on a flag lot completely fenced with a front gate. Beautifully landscaped with privacy arborvitaes around the back yard makes this home perfect for outside entertainment. Inside you'll find custom cabinets, granite counter tops, SS appliances, tiles and laminate floors. Owner offers 10 years builder warranty. Easy access to bus lines, I205 and I84.
This property is off market, which means it's not currently listed for sale or rent on Zillow. This may be different from what's available on other websites or public sources.

