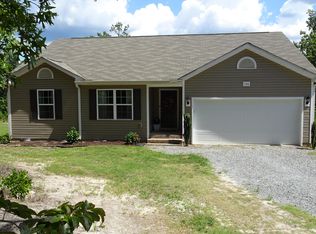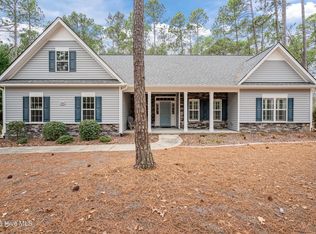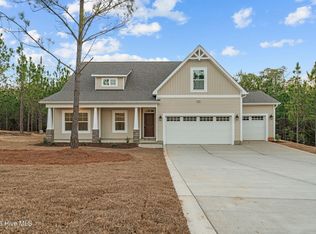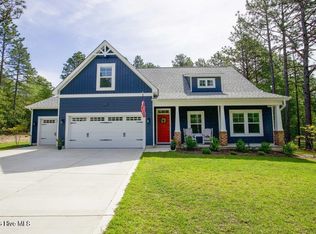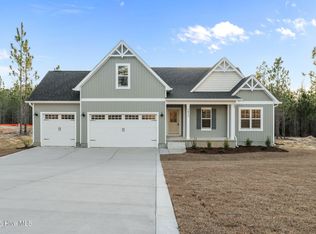Welcome to 546 Rubicon Road, where comfort meets Carolina charm on over 2 acres in the heart of Moore County—all for under $450K! Yes, you read that right.
This well-maintained 3-bedroom, 2.5-bath home offers the perfect blend of space, privacy, and convenience, just minutes from Pinehurst and Southern Pines. Step inside to find fresh paint throughout and a bright, welcoming, open layout designed for both everyday living and easy entertaining.
Smart upgrades make this home truly move-in ready, including a new water tank system already installed, a professionally serviced and well-maintained HVAC system, and a garage with a sleek epoxy-coated floor—perfect for storage, projects, or keeping things clean and polished.
Outside, enjoy room to breathe, stretch out, and appreciate the peaceful surroundings that make this part of North Carolina so desirable. Whether you're sipping coffee on a quiet morning or hosting friends under the stars, the over-2-acre setting offers a lifestyle that's increasingly hard to find.
Acreage. Location. Value.
546 Rubicon Road delivers it all—don't miss this rare opportunity in Moore County.
For sale
$445,000
546 Rubicon Road, West End, NC 27376
3beds
1,712sqft
Est.:
Single Family Residence
Built in 2018
2.3 Acres Lot
$440,300 Zestimate®
$260/sqft
$-- HOA
What's special
Fresh paint throughoutPeaceful surroundingsBright welcoming open layout
- 38 days |
- 1,288 |
- 73 |
Likely to sell faster than
Zillow last checked: 8 hours ago
Listing updated: 23 hours ago
Listed by:
Kristina Webster 910-690-3077,
Pineland Property Group LLC
Source: Hive MLS,MLS#: 100551035 Originating MLS: Mid Carolina Regional MLS
Originating MLS: Mid Carolina Regional MLS
Tour with a local agent
Facts & features
Interior
Bedrooms & bathrooms
- Bedrooms: 3
- Bathrooms: 3
- Full bathrooms: 2
- 1/2 bathrooms: 1
Rooms
- Room types: Master Bedroom, Bedroom 2, Bedroom 3, Living Room, Dining Room, Office
Primary bedroom
- Level: First
- Dimensions: 15 x 15.6
Bedroom 2
- Level: First
- Dimensions: 13.6 x 10.6
Bedroom 3
- Level: First
- Dimensions: 13.6 x 9.6
Dining room
- Level: First
- Dimensions: 9.6 x 10.6
Kitchen
- Level: First
- Dimensions: 16 x 13
Living room
- Level: First
- Dimensions: 18 x 16
Office
- Level: First
- Dimensions: 9 x 10
Heating
- Heat Pump, Electric
Cooling
- Heat Pump
Appliances
- Included: Electric Oven, Refrigerator, Dishwasher
- Laundry: Dryer Hookup, Washer Hookup, Laundry Room
Features
- Master Downstairs, Walk-in Closet(s), Ceiling Fan(s), Walk-in Shower, Walk-In Closet(s)
Interior area
- Total structure area: 1,712
- Total interior livable area: 1,712 sqft
Property
Parking
- Total spaces: 2
- Parking features: Gravel
- Has attached garage: Yes
Features
- Levels: One
- Patio & porch: Covered, Patio, Porch
- Pool features: None
- Fencing: Wire
- Has view: Yes
- View description: See Remarks
- Frontage type: See Remarks
Lot
- Size: 2.3 Acres
- Dimensions: 6 x 243 x 461 x 392 x 413 x 142
Details
- Parcel number: 20170392
- Zoning: RA-40
- Special conditions: Standard
Construction
Type & style
- Home type: SingleFamily
- Property subtype: Single Family Residence
Materials
- Vinyl Siding
- Foundation: Crawl Space
- Roof: Metal
Condition
- New construction: No
- Year built: 2018
Utilities & green energy
- Sewer: Private Sewer, Septic Tank
- Water: Well
Community & HOA
Community
- Security: Smoke Detector(s)
- Subdivision: Not In Subdivision
HOA
- Has HOA: No
- Amenities included: None
Location
- Region: West End
Financial & listing details
- Price per square foot: $260/sqft
- Tax assessed value: $328,640
- Annual tax amount: $1,429
- Date on market: 1/24/2026
- Cumulative days on market: 38 days
- Listing agreement: Exclusive Right To Sell
- Listing terms: Cash,Conventional,FHA,USDA Loan,VA Loan
Estimated market value
$440,300
$418,000 - $462,000
$2,230/mo
Price history
Price history
| Date | Event | Price |
|---|---|---|
| 1/24/2026 | Listed for sale | $445,000+18.7%$260/sqft |
Source: | ||
| 4/10/2023 | Sold | $375,000-1.3%$219/sqft |
Source: | ||
| 2/21/2023 | Pending sale | $380,000$222/sqft |
Source: | ||
| 2/7/2023 | Listed for sale | $380,000$222/sqft |
Source: | ||
Public tax history
Public tax history
| Year | Property taxes | Tax assessment |
|---|---|---|
| 2024 | $1,430 -4.4% | $328,640 |
| 2023 | $1,495 +18.1% | $328,640 +23.9% |
| 2022 | $1,266 -3.8% | $265,230 +32% |
| 2021 | $1,316 +1.6% | $200,950 |
| 2020 | $1,296 | $200,950 |
| 2019 | $1,296 | $200,950 |
Find assessor info on the county website
BuyAbility℠ payment
Est. payment
$2,288/mo
Principal & interest
$2084
Property taxes
$204
Climate risks
Neighborhood: 27376
Nearby schools
GreatSchools rating
- 8/10West Pine Elementary SchoolGrades: K-5Distance: 3.5 mi
- 6/10West Pine Middle SchoolGrades: 6-8Distance: 3.7 mi
- 5/10Pinecrest High SchoolGrades: 9-12Distance: 6.2 mi
Schools provided by the listing agent
- Elementary: West Pine Elementary
- Middle: West Pine Middle
- High: Pinecrest
Source: Hive MLS. This data may not be complete. We recommend contacting the local school district to confirm school assignments for this home.
