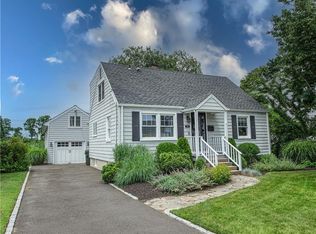This charming updated over sized cape in a prime location of Fairfield, within walking distance to Jennings Beach and boat marina. This home features a bright living room with fire place and hardwood flooring. There are 2 spacious bedrooms also on main level with hard wood floors and plenty of closet space, one with built-ins. The kitchen has SS appliances, granite counter tops with tile back splash and tile flooring. The second floor also features plenty of natural light with 3 bedrooms ample closet space and a full tile bathroom. All newer Ellison Energy Star windows, newer energy efficient gas furnace, and central air condition. Relaxing in the sun room looking at the views of Ash Creek is the way to enjoy your new home.
This property is off market, which means it's not currently listed for sale or rent on Zillow. This may be different from what's available on other websites or public sources.


