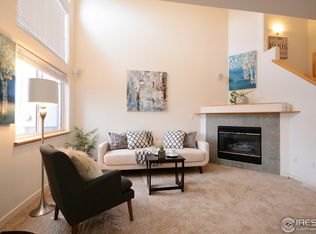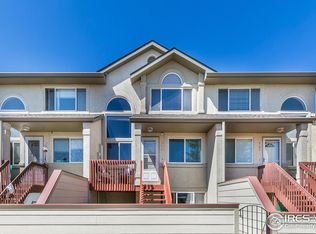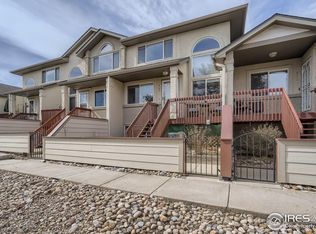Sold for $440,000
Zestimate®
$440,000
546 Ridgeview Dr, Louisville, CO 80027
2beds
1,550sqft
Townhouse
Built in 1996
1,269 Square Feet Lot
$440,000 Zestimate®
$284/sqft
$2,799 Estimated rent
Home value
$440,000
$418,000 - $466,000
$2,799/mo
Zestimate® history
Loading...
Owner options
Explore your selling options
What's special
This condo is well placed within the subdivision. It has an unfinished basement that is ready for your personalization of the unit. It has new carpet throughout. It has new paint (including garage) throughout. It has a cozy fireplace in the living room. Direct access to the kitchen from the garage. Two steps to enter home from the garage. Easy living! Swimming pool - steps away from the home for your summer enjoyment. Subdivision always well kept/maintained. This is really one to call home! Come see it today! Be in your new home for the Holidays!!!!!
Zillow last checked: 8 hours ago
Listing updated: February 25, 2026 at 12:49pm
Listed by:
Ann Cooper 3035170447,
RE/MAX of Boulder, Inc
Bought with:
Chad Smith, 623505
RE/MAX Alliance-Lsvl
Source: IRES,MLS#: 1049071
Facts & features
Interior
Bedrooms & bathrooms
- Bedrooms: 2
- Bathrooms: 2
- Full bathrooms: 1
- 3/4 bathrooms: 1
Primary bedroom
- Description: Carpet
- Features: 3/4 Primary Bath
- Level: Upper
- Area: 156 Square Feet
- Dimensions: 12 x 13
Bedroom 2
- Description: Carpet
- Level: Upper
- Area: 143 Square Feet
- Dimensions: 11 x 13
Dining room
- Description: Simulated Wood
- Level: Main
- Area: 80 Square Feet
- Dimensions: 8 x 10
Kitchen
- Description: Simulated Wood
- Level: Main
- Area: 77 Square Feet
- Dimensions: 7 x 11
Laundry
- Description: Concrete
- Level: Basement
- Area: 42 Square Feet
- Dimensions: 7 x 6
Living room
- Description: Simulated Wood
- Level: Main
- Area: 77 Square Feet
- Dimensions: 7 x 11
Heating
- Forced Air
Cooling
- Central Air
Appliances
- Included: Electric Range, Dishwasher, Refrigerator, Washer, Dryer, Disposal
- Laundry: Washer/Dryer Hookup
Features
- Separate Dining Room, Cathedral Ceiling(s), Open Floorplan, Natural Woodwork, Walk-In Closet(s)
- Flooring: Wood
- Windows: Wood Frames
- Basement: Unfinished
- Has fireplace: Yes
- Fireplace features: Gas, Living Room
Interior area
- Total structure area: 1,550
- Total interior livable area: 1,550 sqft
- Finished area above ground: 1,071
- Finished area below ground: 479
Property
Parking
- Total spaces: 2
- Parking features: Garage Door Opener, Attached
- Attached garage spaces: 2
- Details: Attached
Accessibility
- Accessibility features: Level Drive
Features
- Levels: Two
- Stories: 2
- Patio & porch: Enclosed
- Exterior features: Private Yard
- Fencing: Fenced
Lot
- Size: 1,269 sqft
- Features: City Limits, Xeriscape, Paved, Curbs, Gutters, Sidewalks
Details
- Parcel number: R0114612
- Zoning: RES
- Special conditions: Private Owner
Construction
Type & style
- Home type: Townhouse
- Architectural style: Contemporary
- Property subtype: Townhouse
- Attached to another structure: Yes
Materials
- Stucco
- Roof: Composition
Condition
- New construction: No
- Year built: 1996
Utilities & green energy
- Electric: Xcel
- Gas: Xcel
- Sewer: Public Sewer
- Water: City
- Utilities for property: Natural Gas Available, Electricity Available, High Speed Avail
Green energy
- Energy efficient items: Energy Survey Complete
Community & neighborhood
Security
- Security features: Fire Alarm
Community
- Community features: Clubhouse, Pool
Location
- Region: Louisville
- Subdivision: Town Homes At Coal Creek
HOA & financial
HOA
- Has HOA: Yes
- HOA fee: $372 monthly
- Services included: Common Amenities, Trash, Snow Removal, Management, Utilities, Exterior Maintenance
- Association name: Town Homes At Coal Creek
- Association phone: 303-457-1444
Other
Other facts
- Listing terms: Cash,Conventional,VA Loan
- Road surface type: Asphalt
Price history
| Date | Event | Price |
|---|---|---|
| 2/25/2026 | Sold | $440,000-1.1%$284/sqft |
Source: | ||
| 2/9/2026 | Pending sale | $445,000$287/sqft |
Source: | ||
| 1/7/2026 | Listed for sale | $445,000-0.9%$287/sqft |
Source: | ||
| 1/1/2026 | Listing removed | $449,000$290/sqft |
Source: | ||
| 11/15/2025 | Price change | $449,000-1.3%$290/sqft |
Source: | ||
Public tax history
| Year | Property taxes | Tax assessment |
|---|---|---|
| 2025 | $2,782 +1.7% | $35,075 +1.3% |
| 2024 | $2,734 +8.8% | $34,632 -1% |
| 2023 | $2,512 -12.1% | $34,968 +34% |
Find assessor info on the county website
Neighborhood: 80027
Nearby schools
GreatSchools rating
- 6/10Monarch K-8 SchoolGrades: PK-8Distance: 1.1 mi
- 10/10Monarch High SchoolGrades: 9-12Distance: 1.1 mi
Schools provided by the listing agent
- Elementary: Monarch
- Middle: Monarch
- High: Monarch
Source: IRES. This data may not be complete. We recommend contacting the local school district to confirm school assignments for this home.
Get a cash offer in 3 minutes
Find out how much your home could sell for in as little as 3 minutes with a no-obligation cash offer.
Estimated market value$440,000
Get a cash offer in 3 minutes
Find out how much your home could sell for in as little as 3 minutes with a no-obligation cash offer.
Estimated market value
$440,000


