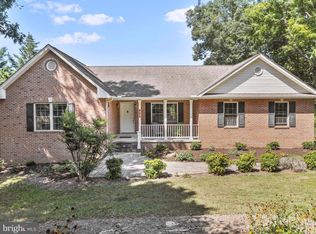HIRAM HEDGES HOUSE, c. 1770 A spectacular farmhouse renovation! Perfectly situated between destination towns, Shepherdstown & Berkeley Springs, the home is close to farmers' markets, hot springs, organic spas, scenic drives, horseback riding, hiking, and wineries -- all within striking distance of Washington, DC. The home underwent complete structural restoration in 2006, including all new systems: electrical, plumbing, roofing, and HVAC. Original windows, doors, and floors were kept throughout. In 2017, an exquisite new phase of renovation was completed, adding timeless beauty with high-end finishes. Highlights include a new modern farmhouse Kitchen with gourmet appliances & range hood, Montblanc marble counters, and artisan fixtures; Original Hardwood Floors newly refinished in Scandinavian White; renovated Vintage-inspired Bathrooms; EPA Certified Lead-Safe Exterior Paint restoration; Porch Restoration; New Custom Crossbuck Estate Fencing w/ Privacy Gates; and New Landscaping with Native Plants, Seasonal Bulbs, and Butterfly Garden. LOWER LEVEL: A formal Living Room is anchored by rich architectural elements: original stone fireplace, reclaimed barn beams, deep window sills, and tall ceilings. The Dining Room features exposed log and French doors overlooking a smokehouse & seasonal garden. A 2-Story Foyer houses Powder Room & Coat Closet. Stairwells are covered in Nina Campbell handpainted wallpaper from UK. Designer paint throughout. UPPER LEVEL : A spacious Master Suite features a private stair, customized Walk-in Closet, and deluxe Bath with comfortable soaking tub & designer fittings. Three additional Bedrooms lie opposite the Main Stair, all with original Heart of Pine floors. A large, vintage-inspired Bath services guests with French shower, stylish fittings, and separate Laundry Closet with generous storage. LANDSCAPE: A beautiful oasis in the country... Fronted by mature trees and backing to woods, this home enjoys minimized sightline to neighbors. Sunsets over the mountain. Abundant new plantings, including rows of English Boxwood cascading down the walkway. Seasonal flowers & fruit attract butterflies, hummingbirds, and wildlife. BARN & OUTBUILDINGS: Great equestrian property: Huge historic Bank Barn w/ 5 Horse Stalls, generous storage, new Paddock & Fencing, and 3 acres of grazing pasture. Original Smokehouse makes a wonderful potting shed. Farm status = low taxes. HISTORY: Architecturally significant, Hiram Hedges House has been surveyed by state capitol historians and determined eligible for National Register of Historic Places. This Federal home was completed in two phases (c. 1770 & c. 1830) with Italianate addition completed c. 1900. Original outbuildings add wonderful context. Situated on 5 historic acres of land granted from King of England by Lord Fairfax in 1754, the home's attic contained the original parchment land grant. The Hedges family were prominent settlers of West Virginia and early colonial America, relatives of pioneer Col. Morgan Morgan, and members of the DAR. LOCATION: Only 3 miles off I-81. Close to MARC train. Easy access to Dulles International Airport. 90 minutes to Key Bridge / Georgetown.
This property is off market, which means it's not currently listed for sale or rent on Zillow. This may be different from what's available on other websites or public sources.


