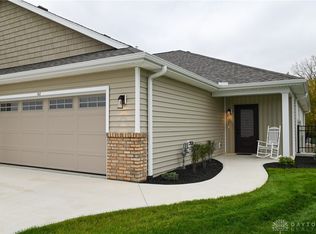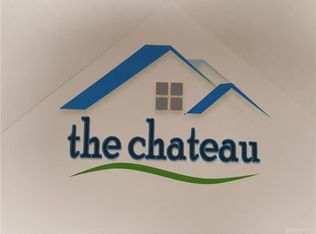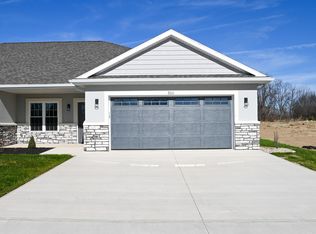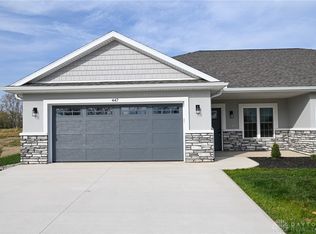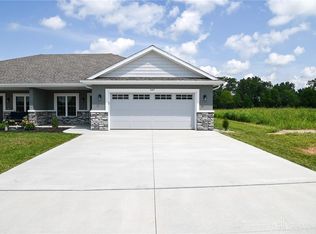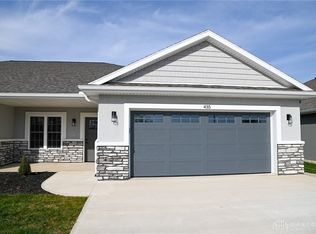Experience the tranquility of small-town living in Edgewood at Versailles. This 2699 sq. ft. home consist of 1453 sq. ft. of finished main living as well as 1246 sq ft unfinished walkout basement, ready for you to make your own. Home features include front and rear patios for outdoor relaxation, a well-equipped kitchen and pantry for your culinary adventures, a dining area for entertaining, and a comfortable living room for unwinding. With two bedrooms and two bathrooms, this floorplan offers ample space as well as a 3 car garage. Built by JEMS Homes, this stunning patio home will be a masterpiece of modern design with its new construction, high-quality finishes, and high-efficiency features.
For sale
$510,000
546 Reed Ave, Versailles, OH 45380
2beds
--sqft
Est.:
Single Family Residence
Built in 2025
5,227.2 Square Feet Lot
$-- Zestimate®
$--/sqft
$150/mo HOA
What's special
Two bedroomsTwo bathroomsDining areaFront and rear patiosWell-equipped kitchen
- 340 days |
- 104 |
- 0 |
Zillow last checked: 8 hours ago
Listing updated: February 06, 2026 at 04:05pm
Listed by:
Eric M Brown (937)548-4663,
EB Real Estate
Source: DABR MLS,MLS#: 929170 Originating MLS: Dayton Area Board of REALTORS
Originating MLS: Dayton Area Board of REALTORS
Tour with a local agent
Facts & features
Interior
Bedrooms & bathrooms
- Bedrooms: 2
- Bathrooms: 2
- Full bathrooms: 2
- Main level bathrooms: 2
Primary bedroom
- Level: Main
- Dimensions: 15 x 13
Bedroom
- Level: Main
- Dimensions: 13 x 12
Kitchen
- Features: Eat-in Kitchen
- Level: Main
- Dimensions: 15 x 13
Laundry
- Level: Main
- Dimensions: 8 x 6
Living room
- Level: Main
- Dimensions: 17 x 15
Office
- Level: Main
- Dimensions: 11 x 11
Heating
- Forced Air, Natural Gas
Cooling
- Central Air
Appliances
- Included: Disposal, Microwave, Range, Refrigerator, Gas Water Heater
Features
- Kitchen Island, Kitchen/Family Room Combo, Quartz Counters, Solid Surface Counters, Vaulted Ceiling(s), Walk-In Closet(s)
- Windows: Casement Window(s), Double Pane Windows, Insulated Windows, Vinyl
- Basement: Full,Unfinished,Walk-Out Access
Property
Parking
- Total spaces: 3
- Parking features: Garage
- Garage spaces: 3
Features
- Levels: One
- Stories: 1
- Patio & porch: Patio, Porch
- Exterior features: Fence, Porch, Patio
- Fencing: Partial
Lot
- Size: 5,227.2 Square Feet
- Dimensions: .137 AC
Details
- Parcel number: T76241019030119800
- Zoning: Residential
- Zoning description: Residential
- Other equipment: Air Purifier
Construction
Type & style
- Home type: SingleFamily
- Property subtype: Single Family Residence
- Attached to another structure: Yes
Materials
- Frame, Stone, Stucco
Condition
- Year built: 2025
Details
- Warranty included: Yes
Utilities & green energy
- Utilities for property: Cable Available
Community & HOA
Community
- Security: Smoke Detector(s)
- Subdivision: Edgewood At Versailles
HOA
- Has HOA: Yes
- Services included: Maintenance Grounds, Snow Removal
- HOA fee: $150 monthly
Location
- Region: Versailles
Financial & listing details
- Tax assessed value: $1,980
- Annual tax amount: $26
- Date on market: 3/6/2025
- Listing terms: Conventional,FHA,USDA Loan,VA Loan
- Ownership: LLC
Estimated market value
Not available
Estimated sales range
Not available
$1,505/mo
Price history
Price history
| Date | Event | Price |
|---|---|---|
| 3/7/2025 | Listed for sale | $510,000 |
Source: | ||
Public tax history
Public tax history
| Year | Property taxes | Tax assessment |
|---|---|---|
| 2024 | $26 | $690 |
Find assessor info on the county website
BuyAbility℠ payment
Est. payment
$3,189/mo
Principal & interest
$2465
Property taxes
$395
Other costs
$329
Climate risks
Neighborhood: 45380
Nearby schools
GreatSchools rating
- 8/10Versailles Middle SchoolGrades: 5-8Distance: 0.4 mi
- 7/10Versailles High SchoolGrades: 9-12Distance: 0.4 mi
- 10/10Versailles Elementary SchoolGrades: K-4Distance: 0.4 mi
Schools provided by the listing agent
- District: Versailles
Source: DABR MLS. This data may not be complete. We recommend contacting the local school district to confirm school assignments for this home.
- Loading
- Loading
