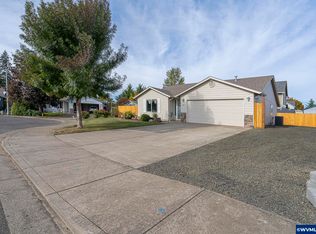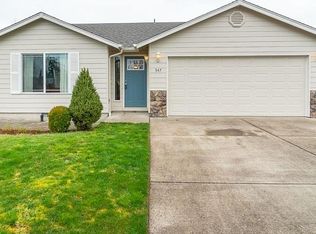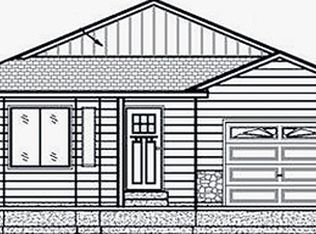Accepted Offer with Contingencies. Welcome to this beautifully-designed Jefferson home. The open floor plan features cozy gas fireplace and rich cherry engineered wood flooring with matching cabinetry. The efficiently designed kitchen with stainless steel appliances and tile backsplash flows into the large dining space. Upstairs has large open landing with spacious master suite, 2 additional bedrooms and huge laundry room. Located on a cul-de-sac in a great neighborhood, the fully-fenced yard has plenty of room for just about anything!
This property is off market, which means it's not currently listed for sale or rent on Zillow. This may be different from what's available on other websites or public sources.


