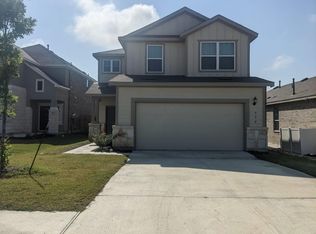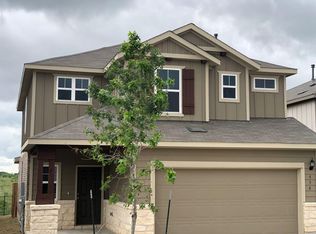Discover comfort and style in this beautifully updated 3-bedroom home with a flexible study space, located in the highly sought-after Sunfield neighborhood just a short drive south of Austin. Step inside to find a bright, open layout featuring wood-look Spanish porcelain tile, plush new carpeting in the bedrooms, and a large kitchen with granite countertops, stainless steel appliances, updated cabinet hardware, and charming brick details. The expansive kitchen island is perfect for casual meals or entertaining. The dedicated study is currently outfitted as a home gym, complete with real gym flooring ideal for remote work, creative projects, or fitness enthusiasts. The private primary suite is your retreat, offering dual vanities, a walk-in shower, and a spacious walk-in closet. Bathrooms have been stylishly refreshed with modern vanities, updated lighting, new mirrors, and fixtures. Additional highlights include upgraded lighting throughout, ceiling fans, window blinds, recessed lighting, and a full water softener system with carbon filtration. Outside, enjoy a professionally landscaped front and back yards filled with blooming flowers, out back a covered patio with a deck-style feel, and tranquil views of a pond and open sky no rear neighbors or busy streets to disrupt your peace. The home sits on a quiet, low-traffic street, offering a relaxing environment with easy access to I-35, SH-130, Downtown Austin, and Tesla. Living in Sunfield offers more than just a home it's a lifestyle. Residents enjoy access to resort-inspired amenities, including scenic walking trails, a lagoon-style pool with cascading waterfalls, an activity pool featuring a basketball hoop, and a relaxing Lazy River. The community also features catch-and-release fishing ponds and dedicated dog parks, creating a welcoming environment for both people and pets. One pet allowed. If working with an agent please have them schedule the showing via Showingtime. Please review rental criteria prior to requesting an appointment. Lawn maintenance is included with the monthly rent.
This property is off market, which means it's not currently listed for sale or rent on Zillow. This may be different from what's available on other websites or public sources.

