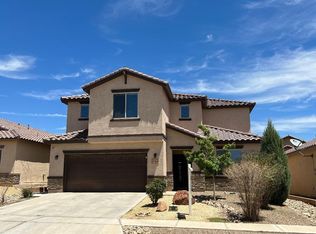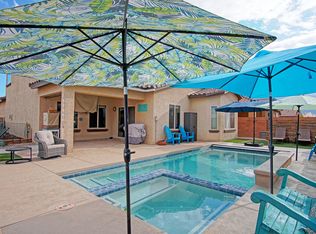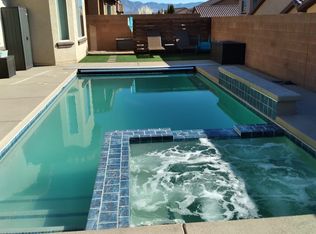Sold on 08/21/25
Price Unknown
546 Palo Alto Dr NE, Rio Rancho, NM 87124
5beds
2,977sqft
Single Family Residence
Built in 2013
6,534 Square Feet Lot
$500,100 Zestimate®
$--/sqft
$2,899 Estimated rent
Home value
$500,100
$455,000 - $550,000
$2,899/mo
Zestimate® history
Loading...
Owner options
Explore your selling options
What's special
SELLER TO OFFER $7500 CASH TO BUYER FOR INTEREST RATE BUY DOWN ON MORTGAGE. Located in the desirable Loma Colorado community, a residence of understated grandeur presents itself as a study in sophisticated living. This substantial five-bedroom home offers a harmonious balance of space and intimacy, thoughtfully designed for both grand entertaining and tranquil repose. a welly appointed chef's kitchen, where culinary aspirations find their canvas amidst sleek stainless steel appliances and a thoughtfully chosen tile backsplash. Granite surfaces, cool and elegant, extend throughout, underscoring a commitment to enduring quality. Separate eat-in kitchen provides a more casual setting for daily, expansive great room serves as a natural focal point.
Zillow last checked: 8 hours ago
Listing updated: August 21, 2025 at 03:41pm
Listed by:
James Shive 505-803-8903,
Keller Williams Realty
Bought with:
Nicolle M Sallee, 15284
Dwellings
Source: SWMLS,MLS#: 1082042
Facts & features
Interior
Bedrooms & bathrooms
- Bedrooms: 5
- Bathrooms: 4
- Full bathrooms: 4
Primary bedroom
- Level: Main
- Area: 192
- Dimensions: 12.8 x 15
Kitchen
- Level: Main
- Area: 169.1
- Dimensions: 8.9 x 19
Living room
- Level: Main
- Area: 366.36
- Dimensions: 17.2 x 21.3
Heating
- Central, Forced Air, Multiple Heating Units, Natural Gas
Cooling
- Refrigerated
Appliances
- Included: Convection Oven, Dryer, Dishwasher, Free-Standing Gas Range, Disposal, Microwave, Refrigerator, Self Cleaning Oven, Washer
- Laundry: Washer Hookup, Electric Dryer Hookup, Gas Dryer Hookup
Features
- Bathtub, Ceiling Fan(s), Dual Sinks, Entrance Foyer, Family/Dining Room, Great Room, Garden Tub/Roman Tub, High Ceilings, Kitchen Island, Loft, Living/Dining Room, Multiple Living Areas, Multiple Primary Suites, Soaking Tub, Water Closet(s), Walk-In Closet(s)
- Flooring: Carpet Free, Tile
- Windows: Insulated Windows, Triple Pane Windows
- Has basement: No
- Has fireplace: No
Interior area
- Total structure area: 2,977
- Total interior livable area: 2,977 sqft
Property
Parking
- Total spaces: 2
- Parking features: Attached, Garage, Garage Door Opener
- Attached garage spaces: 2
Features
- Levels: Two
- Stories: 2
- Exterior features: Private Yard, Sprinkler/Irrigation
- Fencing: Wall
- Has view: Yes
Lot
- Size: 6,534 sqft
- Features: Corner Lot, Landscaped, Trees, Views
Details
- Parcel number: R181915
- Zoning description: R-1
Construction
Type & style
- Home type: SingleFamily
- Architectural style: Contemporary
- Property subtype: Single Family Residence
Materials
- Frame
- Foundation: Block, Slab
- Roof: Tile
Condition
- Resale
- New construction: No
- Year built: 2013
Details
- Builder name: Pulte
Utilities & green energy
- Electric: None
- Sewer: Public Sewer
- Water: Public
- Utilities for property: Electricity Connected, Natural Gas Connected, Sewer Connected, Water Connected
Green energy
- Energy generation: None
- Water conservation: Water-Smart Landscaping
Community & neighborhood
Location
- Region: Rio Rancho
HOA & financial
HOA
- Has HOA: Yes
- HOA fee: $72 monthly
- Services included: Common Areas
Other
Other facts
- Listing terms: Cash,Conventional,FHA,VA Loan
- Road surface type: Paved
Price history
| Date | Event | Price |
|---|---|---|
| 8/21/2025 | Sold | -- |
Source: | ||
| 7/9/2025 | Pending sale | $504,900$170/sqft |
Source: | ||
| 6/11/2025 | Price change | $504,900-3.8%$170/sqft |
Source: | ||
| 5/30/2025 | Price change | $524,9000%$176/sqft |
Source: | ||
| 5/16/2025 | Price change | $525,000-4.5%$176/sqft |
Source: | ||
Public tax history
| Year | Property taxes | Tax assessment |
|---|---|---|
| 2025 | $4,055 -0.3% | $116,202 +3% |
| 2024 | $4,066 +2.6% | $112,817 +3% |
| 2023 | $3,961 +1.9% | $109,532 +3% |
Find assessor info on the county website
Neighborhood: 87124
Nearby schools
GreatSchools rating
- 7/10Ernest Stapleton Elementary SchoolGrades: K-5Distance: 0.8 mi
- 7/10Eagle Ridge Middle SchoolGrades: 6-8Distance: 1.2 mi
- 7/10Rio Rancho High SchoolGrades: 9-12Distance: 0.5 mi
Get a cash offer in 3 minutes
Find out how much your home could sell for in as little as 3 minutes with a no-obligation cash offer.
Estimated market value
$500,100
Get a cash offer in 3 minutes
Find out how much your home could sell for in as little as 3 minutes with a no-obligation cash offer.
Estimated market value
$500,100


