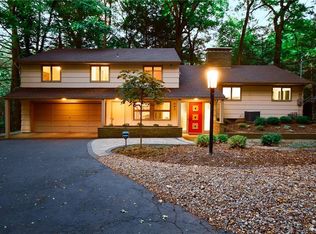Woodland lovers dream! Situated in a quiet cul-de-sac this is a classic 4 bedroom 2.5 bath colonial with a mid-century modern vibe. Stunning open living room/dining room combo with huge windows overlooking your own private wilderness. Brick feature wall with wood burning fireplace. Whimsical eat-in kitchen & 1st floor office/den. 4 bedrooms upstairs, spacious master with master bath. Adirondack feel bedroom with knotty pine, built in bed and cork floors (Fun!) finished walk out basement. Fully fenced yard with woodland garden & shed. Delayed Showings until Friday, March 13th @ 4th. Open Friday, 3/13 @ 4-6pm, Sat 3/14 @ 12-2pm, and Sun 3/15 @ 1-3pm. Delayed Negotiations until Sunday March 15th. All offers to be submitted by 5pm
This property is off market, which means it's not currently listed for sale or rent on Zillow. This may be different from what's available on other websites or public sources.
