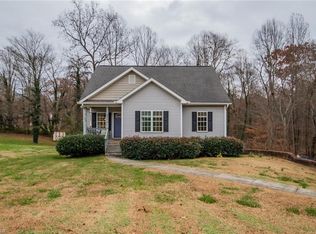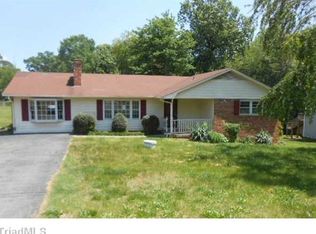546 Oak Summit road $135,000 with acre $141,000 with three acres. Call: 336 480 5143 546oaksummit.com ---Four bedrooms Two Baths.1776 square feet.Walkout cellar basement.Three acres with pole barn. Fenced backyard. City water and sewer. All windows double insulated. Fully interconnected smoke detectors (seven detectors from basement to upstairs). Time Warner Cable and internet in all bedrooms, living room and kitchen. 2010 taxes $1301.76. $97.74 average monthly electric (last 13 months). $40.00 average propane bill. Schools Mineral Springs Elementary School Mineral Springs Middle School North Forsyth High School. Kitchen (15 x 13 9 ). Living room (15 6 x 13 ). Bedroom one (12 6 x 11 10 ). Bedroom two (11 7 x 11 7 ). Bedroom three (12 x 16 ). Master bedroom (12 10 x 15 5 ). Side porch (9 x 13 ) Updates to the house. Floors refinished 2005. All new kitchen 2005 (cabinets, counters and appliances). Upstairs bathroom 2007. Downstairs bathroom 2009. New downstairs heat pump and 90% efficient propane furnace 2005. Upgraded 200 amp electrical service 2007. New upstairs shed dormer 2007. New back deck boards 2009. New upstairs heat pump 2007. New roof 2007. All interior and exterior paint in 2008. All exterior doors 2005. Upstairs bathroom 2007 Features. Eat in Kitchen (15 x 13 9 ) o Pine flooring o Under cabinet lighting o Cherry wood butcher block counters o American Heritage Maple cabinets o Ceramic and glass back splash o Kenmore side by side refrigerator with ice/water through door o Maytag large capacity dishwasher o Dual fuel oven with gas cook top and dual electric ovens. Upstairs bathroom o Ceramic tile floor o Kohler high efficiency toilet o Kohler whirlpool tub with ceramic tile surround o 48 inch oak vanity with granite counter top. Downstairs bathroom o Ceramic tile floor o American standard acrylic tub with ceramic tile surround o 30 inch oak vanity with granite counter top Three acres o Deer, turkey, hawks, rabbits and groundhogs o Several garden spots
This property is off market, which means it's not currently listed for sale or rent on Zillow. This may be different from what's available on other websites or public sources.

