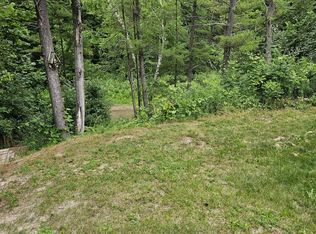Sold for $72,500 on 06/20/25
$72,500
546 N M 30 Rd, Gladwin, MI 48624
4beds
976sqft
Single Family Residence
Built in 1960
2 Acres Lot
$73,400 Zestimate®
$74/sqft
$1,233 Estimated rent
Home value
$73,400
Estimated sales range
Not available
$1,233/mo
Zestimate® history
Loading...
Owner options
Explore your selling options
What's special
Discover your tranquil retreat at 546 N M-30 in Gladwin, MI—a charming riverfront cottage nestled on 2 wooded acres along the Tobacco River. Just 2.5 hours from Detroit, this property offers a serene "Up North" experience with 259 feet of river frontage. The cozy 1,000 sq ft home features 4 bedrooms, 1 bath, a sunroom. While the home is in need of updates and some improvement it presents a fantastic opportunity for those seeking a peaceful getaway or a project to make it your own. Additional highlights include a private well, septic system, and 2 sheds for storage, Outside firepit, embrace nature, privacy, and potential in this unique property. Room Sizes are estimated Has fireplace but does not work.
Zillow last checked: 8 hours ago
Listing updated: June 24, 2025 at 10:51am
Listed by:
Rhonda Nowitzke 734-731-0406,
Coldwell Banker Haynes R.E. in Monroe
Bought with:
Rhonda Nowitzke, 6501462182
Coldwell Banker Haynes R.E. in Monroe
Source: MiRealSource,MLS#: 50175075 Originating MLS: Southeastern Border Association of REALTORS
Originating MLS: Southeastern Border Association of REALTORS
Facts & features
Interior
Bedrooms & bathrooms
- Bedrooms: 4
- Bathrooms: 1
- Full bathrooms: 1
- Main level bathrooms: 1
- Main level bedrooms: 4
Bedroom 1
- Features: Laminate
- Level: Main
- Area: 100
- Dimensions: 10 x 10
Bedroom 2
- Features: Carpet
- Level: Main
- Area: 100
- Dimensions: 10 x 10
Bedroom 3
- Features: Carpet
- Level: Main
- Area: 100
- Dimensions: 10 x 10
Bedroom 4
- Features: Carpet
- Level: Main
- Area: 120
- Dimensions: 10 x 12
Bathroom 1
- Level: Main
- Area: 24
- Dimensions: 6 x 4
Kitchen
- Features: Carpet
- Level: Main
- Area: 100
- Dimensions: 10 x 10
Living room
- Features: Carpet
- Level: Main
- Area: 168
- Dimensions: 14 x 12
Heating
- Forced Air, Propane
Appliances
- Laundry: Main Level
Features
- Flooring: Laminate, Carpet, Concrete, Wood
- Has basement: No
- Number of fireplaces: 1
- Fireplace features: None
Interior area
- Total structure area: 976
- Total interior livable area: 976 sqft
- Finished area above ground: 976
- Finished area below ground: 0
Property
Features
- Levels: One
- Stories: 1
- Frontage type: See Remarks
- Frontage length: 248
Lot
- Size: 2 Acres
- Dimensions: 248 x 417
Details
- Additional structures: Shed(s)
- Parcel number: 08003640000700
- Zoning description: Residential
- Special conditions: Private
Construction
Type & style
- Home type: SingleFamily
- Architectural style: Ranch
- Property subtype: Single Family Residence
Materials
- Wood Siding
- Foundation: Slab
Condition
- Year built: 1960
Utilities & green energy
- Sewer: Septic Tank
- Water: Private Well
- Utilities for property: Electricity Available
Community & neighborhood
Location
- Region: Gladwin
- Subdivision: No
Other
Other facts
- Listing agreement: Exclusive Right To Sell
- Listing terms: Cash
Price history
| Date | Event | Price |
|---|---|---|
| 6/24/2025 | Pending sale | $85,000+17.2%$87/sqft |
Source: | ||
| 6/20/2025 | Sold | $72,500-14.7%$74/sqft |
Source: | ||
| 6/3/2025 | Contingent | $85,000$87/sqft |
Source: | ||
| 5/27/2025 | Listed for sale | $85,000$87/sqft |
Source: | ||
| 5/27/2025 | Pending sale | $85,000$87/sqft |
Source: | ||
Public tax history
Tax history is unavailable.
Neighborhood: 48624
Nearby schools
GreatSchools rating
- NAGladwin Elementary SchoolGrades: PK-2Distance: 6 mi
- 7/10Gladwin Junior High SchoolGrades: 6-8Distance: 6 mi
- 6/10Gladwin High SchoolGrades: 9-12Distance: 6.2 mi
Schools provided by the listing agent
- District: Gladwin Community Schools
Source: MiRealSource. This data may not be complete. We recommend contacting the local school district to confirm school assignments for this home.

Get pre-qualified for a loan
At Zillow Home Loans, we can pre-qualify you in as little as 5 minutes with no impact to your credit score.An equal housing lender. NMLS #10287.
