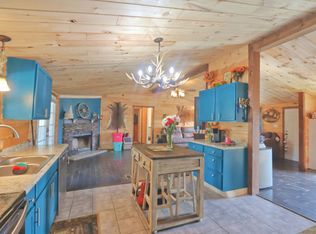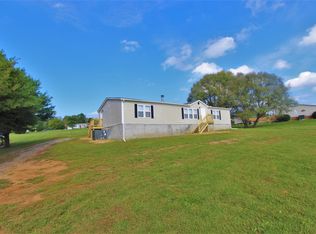Closed
$318,000
546 N Dickerson Chapel Rd, Lebanon, TN 37087
4beds
1,998sqft
Manufactured On Land, Residential
Built in 1999
1.06 Acres Lot
$-- Zestimate®
$159/sqft
$2,147 Estimated rent
Home value
Not available
Estimated sales range
Not available
$2,147/mo
Zestimate® history
Loading...
Owner options
Explore your selling options
What's special
Amazing renovated home on a large lot. Renovations include new roof, windows, heat and air, cabinets, flooring, fixtures, paint, front and back decks, and much more! LVP flooring throughout the home. The kitchen has new custom cabinets, granite counter tops, and stainless steel appliances. Big living room with a see through wood burning fireplace. The master bedroom has a large bath with a double vanity, free standing tub, and a separate shower. Detached car port. All loan types welcome. The home has 4 bedrooms, and is on a 3 bedroom septic system.
Zillow last checked: 8 hours ago
Listing updated: May 28, 2025 at 09:14am
Listing Provided by:
Daniel Johnson 615-604-2910,
Cumberland Real Estate LLC
Bought with:
Taylor Watkins, 361357
Regal Realty Group
Source: RealTracs MLS as distributed by MLS GRID,MLS#: 2818813
Facts & features
Interior
Bedrooms & bathrooms
- Bedrooms: 4
- Bathrooms: 2
- Full bathrooms: 2
- Main level bedrooms: 4
Bedroom 1
- Features: Full Bath
- Level: Full Bath
- Area: 182 Square Feet
- Dimensions: 14x13
Bedroom 2
- Area: 132 Square Feet
- Dimensions: 12x11
Bedroom 3
- Area: 132 Square Feet
- Dimensions: 12x11
Den
- Area: 190 Square Feet
- Dimensions: 19x10
Kitchen
- Features: Eat-in Kitchen
- Level: Eat-in Kitchen
- Area: 195 Square Feet
- Dimensions: 15x13
Living room
- Area: 266 Square Feet
- Dimensions: 19x14
Heating
- Central
Cooling
- Central Air
Appliances
- Included: Oven, Electric Range, Dishwasher, Microwave, Refrigerator, Stainless Steel Appliance(s)
Features
- Ceiling Fan(s), Open Floorplan, Walk-In Closet(s), Primary Bedroom Main Floor
- Flooring: Vinyl
- Basement: Crawl Space
- Number of fireplaces: 1
- Fireplace features: Den, Living Room
Interior area
- Total structure area: 1,998
- Total interior livable area: 1,998 sqft
- Finished area above ground: 1,998
Property
Parking
- Total spaces: 1
- Parking features: Detached
- Carport spaces: 1
Features
- Levels: One
- Stories: 1
- Patio & porch: Deck
Lot
- Size: 1.06 Acres
Details
- Parcel number: 005P A 02400 000
- Special conditions: Owner Agent
Construction
Type & style
- Home type: MobileManufactured
- Property subtype: Manufactured On Land, Residential
Materials
- Vinyl Siding
Condition
- New construction: No
- Year built: 1999
Utilities & green energy
- Sewer: Septic Tank
- Water: Public
- Utilities for property: Water Available
Community & neighborhood
Location
- Region: Lebanon
- Subdivision: Tomlinson Hills
Price history
| Date | Event | Price |
|---|---|---|
| 5/28/2025 | Sold | $318,000-3.6%$159/sqft |
Source: | ||
| 4/27/2025 | Contingent | $329,777$165/sqft |
Source: | ||
| 4/16/2025 | Listed for sale | $329,777+64.9%$165/sqft |
Source: | ||
| 8/23/2024 | Listing removed | -- |
Source: Owner Report a problem | ||
| 8/13/2024 | Listed for sale | $200,000+33%$100/sqft |
Source: Owner Report a problem | ||
Public tax history
| Year | Property taxes | Tax assessment |
|---|---|---|
| 2024 | $272 | $14,250 |
| 2023 | $272 | $14,250 |
| 2022 | $272 | $14,250 |
Find assessor info on the county website
Neighborhood: 37087
Nearby schools
GreatSchools rating
- 6/10Carroll Oakland Elementary SchoolGrades: PK-8Distance: 4.5 mi
- 7/10Lebanon High SchoolGrades: 9-12Distance: 10.3 mi
Schools provided by the listing agent
- Elementary: Carroll Oakland Elementary
- Middle: Carroll Oakland Elementary
- High: Lebanon High School
Source: RealTracs MLS as distributed by MLS GRID. This data may not be complete. We recommend contacting the local school district to confirm school assignments for this home.

