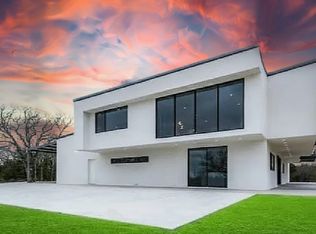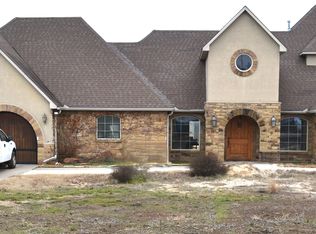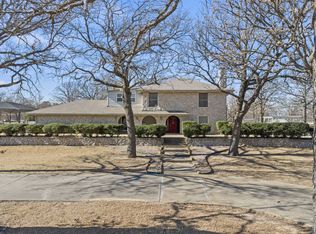New contemporary masterpiece on 5 acres! Open floor plan includes a gorgeous living area w 20ft wall of windows and dining area leading into a georgious bar with a jumbo screen and plenty of storage under the multiple quarts tops. The chefs dream kitchen is full of high-end appliances with 2 Subzeros, huge island with quarts top and huge walk in pantry. The floating maple staircase leads to 2 huge luxury Master Suites with luxury Master baths and a huge Master closet with island & laundry. Another staircase leads to a luxury guest suite with a luxury bath and a movie theater with sleeping space. Each suite has jumbo screens with HS internet available. Balconies off each suite have beautiful countryside views. The huge recreation room has extra space for parties & events. There's also a full bath with laundry in the recreation area. All bathrooms have luxury bidet toilets. All furniture included. Outside there is both open and covered parking and a basketball court. Lake Murray is minutes away where you can enjoy a water park and quiet beaches open for swimming & kayaking. The new Bovada Casino (opening soon) is 5 minutes away near Lake Murray. 15 minutes to shopping and dining in Ardmore and 35 minutes to Winstar World Casino and Resort.
For sale by owner
Price cut: $50K (1/8)
$2,200,000
546 Mockingbird Rd, Ardmore, OK 73401
3beds
9,200sqft
Est.:
SingleFamily
Built in 2020
5 Acres Lot
$-- Zestimate®
$239/sqft
$-- HOA
What's special
Basketball courtOpen floor planLuxury master bathsOpen and covered parkingFloating maple staircaseHigh-end appliances
- 30 days |
- 592 |
- 15 |
Listed by:
Property Owner (720) 250-6040
Facts & features
Interior
Bedrooms & bathrooms
- Bedrooms: 3
- Bathrooms: 4
- Full bathrooms: 4
Heating
- Forced air, Other, Wall, Electric
Cooling
- Central, Wall
Appliances
- Included: Dishwasher, Dryer, Freezer, Garbage disposal, Microwave, Range / Oven, Refrigerator, Trash compactor, Washer
Features
- Flooring: Concrete, Linoleum / Vinyl
- Basement: None
Interior area
- Total interior livable area: 9,200 sqft
Property
Parking
- Parking features: Carport, Garage - Attached
Features
- Exterior features: Other, Stucco
- Has spa: Yes
- Has view: Yes
- View description: Territorial
Lot
- Size: 5 Acres
Details
- Parcel number: 100014554
Construction
Type & style
- Home type: SingleFamily
- Architectural style: Contemporary
Materials
- Frame
- Foundation: Concrete
- Roof: Metal
Condition
- New construction: No
- Year built: 2020
Community & HOA
Location
- Region: Ardmore
Financial & listing details
- Price per square foot: $239/sqft
- Tax assessed value: $1,399,319
- Annual tax amount: $17,104
- Date on market: 1/3/2026
Estimated market value
Not available
Estimated sales range
Not available
$3,904/mo
Price history
Price history
| Date | Event | Price |
|---|---|---|
| 1/8/2026 | Price change | $2,200,000-2.2%$239/sqft |
Source: Owner Report a problem | ||
| 12/30/2025 | Price change | $2,250,000+18.4%$245/sqft |
Source: | ||
| 11/13/2025 | Price change | $1,899,999-5%$207/sqft |
Source: | ||
| 10/16/2025 | Price change | $2,000,000+33.3%$217/sqft |
Source: | ||
| 10/5/2025 | Price change | $1,500,000-7.7%$163/sqft |
Source: | ||
Public tax history
BuyAbility℠ payment
Est. payment
$10,713/mo
Principal & interest
$8531
Property taxes
$1412
Home insurance
$770
Climate risks
Neighborhood: 73401
Nearby schools
GreatSchools rating
- 6/10Dickson Elementary SchoolGrades: PK-2Distance: 4.9 mi
- 5/10Dickson Middle SchoolGrades: 6-8Distance: 4.9 mi
- 6/10Dickson High SchoolGrades: 9-12Distance: 4.9 mi
- Loading


