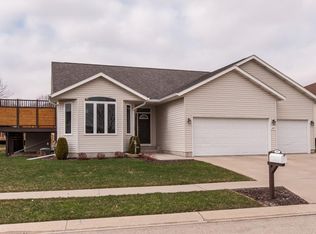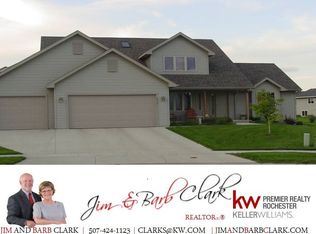Very well kept one owner home on a cul-de-sac in a wonderful neighborhood close to Cascade Lake and Downtown for shopping and great restaurants. Room to entertain in this 4 bedrooms, 3 bath with hardwood floors, 2 gas fireplaces, deck off the dining area, spacious family room and so much more. Come take a look today! Turn key 4 bedroom/3 bath 2800 sq ft. ranch home in a Cul de sac close to Manorwood Lake and walking trail! *Single floor living if you choose! *Main floor laundry. *Hardwood floors in living/dining/kitchen/hall. *Areas of track lighting. *Master bath and walk in closet. *Most interior walls newly painted. *Large family room on lower level. *Lots of storage. *2 car insulated garage. *Steel siding/roof in great shape. *Spacious maintenance free deck. *Underground sprinkler system. *Nicely landscaped. *All appliances and big screen TV in lower level included. *Furniture and accessories negotiable. *New within the last year: furnace, air conditioner, water softener, carpet in main floor bedrooms, main floor hi/low insulating tubular blinds, ice maker fridge, living room fireplace. *Serious inquiries only. *Pre-approved financing necessary before showing. *Don't have a realtor? Not a problem! We do have a very good connection that can assist you with financing and all paperwork that will help keep the purchase costs down.
This property is off market, which means it's not currently listed for sale or rent on Zillow. This may be different from what's available on other websites or public sources.

