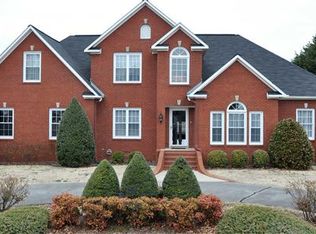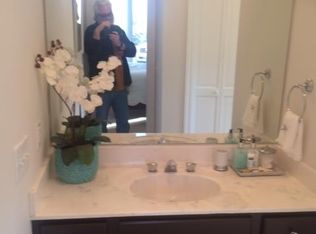This beautiful southern living floor plan is the perfect spot for your next home. Located in a restricted neighborhood featuring mature landscaping & views across the street. Inviting southern style covered porch entry with brick walk. Tall ceilings throughout. Hardwood flooring in main living areas. Bedrooms feature 10' ceilings, master has a large glamour bath w/ 2 walk in closets, walk in shower jacuzzi tub, & water closet. Kitchen features granite, built in desk, natural gas cook top & pantry. Upstairs is a private bedroom with its own bath and walk in closet. Basement area is unfinished & features a garage door, great workshop area and storage. Too many amenities to mention.
This property is off market, which means it's not currently listed for sale or rent on Zillow. This may be different from what's available on other websites or public sources.



