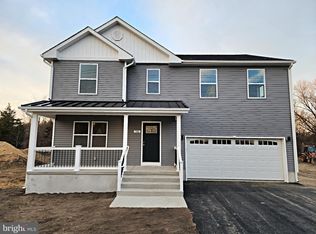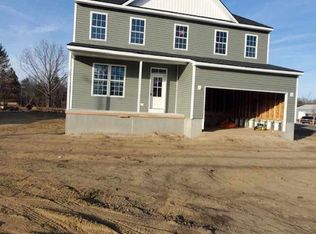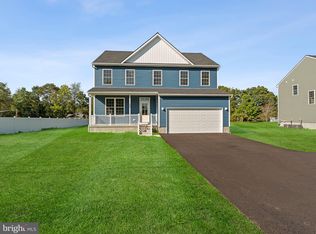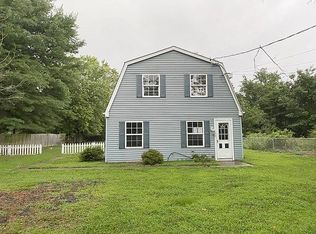Sold for $498,500
$498,500
546 Jackson Rd, Atco, NJ 08004
4beds
--sqft
Single Family Residence
Built in 2023
0.51 Acres Lot
$514,400 Zestimate®
$--/sqft
$4,327 Estimated rent
Home value
$514,400
$448,000 - $592,000
$4,327/mo
Zestimate® history
Loading...
Owner options
Explore your selling options
What's special
Stunning Newer Colonial in Waterford Twp! Welcome home to this beautiful 4-bedroom, 2.5-bath colonial, built in 2023, offering over 2,500 sq. ft. of living space on a half-acre lot! Luxury Features Include: Open-concept kitchen with a large pantry, upgraded appliances, under-cabinet lighting, and pot filler Bright & spacious living room, perfect for entertaining Sliding doors leading to a private backyard Main floor laundry & convenient half bath Primary suite with his & her walk-in closets, en suite bath with soaking tub, double vanity, and shower Three additional spacious bedrooms, two with walk-in closets Full unfinished basement—customize it to fit your needs 2-car attached garage Prime location—easy access to Route 73 & Atlantic City Expressway This move-in ready home is practically brand new! Don’t miss your chance to own this stunning property—contact me today for a private tour!
Zillow last checked: 8 hours ago
Listing updated: April 11, 2025 at 03:54pm
Listed by:
Ms. Vonnie Square 609-844-6139,
Century 21 Alliance-Cherry Hill
Bought with:
Ms. Vonnie Square, 2336018
Century 21 Alliance-Cherry Hill
Source: Bright MLS,MLS#: NJCD2086104
Facts & features
Interior
Bedrooms & bathrooms
- Bedrooms: 4
- Bathrooms: 3
- Full bathrooms: 2
- 1/2 bathrooms: 1
- Main level bathrooms: 1
Primary bedroom
- Features: Walk-In Closet(s)
- Level: Upper
- Area: 361 Square Feet
- Dimensions: 19 x 19
Bedroom 1
- Level: Upper
- Area: 182 Square Feet
- Dimensions: 14 x 13
Bedroom 2
- Features: Walk-In Closet(s)
- Level: Upper
- Area: 156 Square Feet
- Dimensions: 13 x 12
Bedroom 3
- Features: Walk-In Closet(s)
- Level: Upper
- Area: 156 Square Feet
- Dimensions: 13 x 12
Primary bathroom
- Features: Soaking Tub
- Level: Upper
- Area: 150 Square Feet
- Dimensions: 15 x 10
Bathroom 3
- Features: Double Sink
- Level: Upper
- Area: 60 Square Feet
- Dimensions: 12 x 5
Half bath
- Level: Main
- Area: 36 Square Feet
- Dimensions: 6 x 6
Kitchen
- Features: Pantry
- Level: Main
- Area: 168 Square Feet
- Dimensions: 14 x 12
Laundry
- Level: Main
- Area: 48 Square Feet
- Dimensions: 8 x 6
Living room
- Level: Main
- Area: 442 Square Feet
- Dimensions: 26 x 17
Study
- Level: Main
- Area: 144 Square Feet
- Dimensions: 12 x 12
Heating
- Forced Air, Natural Gas
Cooling
- Central Air, Electric
Appliances
- Included: Microwave, Dishwasher, Dryer, Cooktop, Washer, Water Conditioner - Owned, Gas Water Heater
- Laundry: Main Level, Laundry Room
Features
- Family Room Off Kitchen, Open Floorplan, Kitchen Island, Pantry, Other, 2 Story Ceilings
- Flooring: Hardwood, Carpet, Luxury Vinyl
- Doors: Sliding Glass
- Windows: Sliding, Screens, Insulated Windows, ENERGY STAR Qualified Windows
- Basement: Concrete,Sump Pump
- Has fireplace: No
Interior area
- Total structure area: 0
- Finished area above ground: 0
- Finished area below ground: 0
Property
Parking
- Total spaces: 2
- Parking features: Garage Door Opener, Inside Entrance, Driveway, Attached
- Attached garage spaces: 2
- Has uncovered spaces: Yes
Accessibility
- Accessibility features: None
Features
- Levels: Two
- Stories: 2
- Patio & porch: Deck, Breezeway, Patio, Porch, Screened, Roof
- Exterior features: Street Lights
- Pool features: None
Lot
- Size: 0.51 Acres
- Features: Gravel
Details
- Additional structures: Above Grade, Below Grade
- Parcel number: 350290200028
- Zoning: R2
- Special conditions: Standard
Construction
Type & style
- Home type: SingleFamily
- Architectural style: Colonial
- Property subtype: Single Family Residence
Materials
- Vinyl Siding
- Foundation: Concrete Perimeter
- Roof: Shingle
Condition
- Excellent
- New construction: Yes
- Year built: 2023
Utilities & green energy
- Sewer: Public Sewer
- Water: Well
- Utilities for property: Cable
Community & neighborhood
Security
- Security features: Carbon Monoxide Detector(s)
Location
- Region: Atco
- Subdivision: None Available
- Municipality: WATERFORD TWP
Other
Other facts
- Listing agreement: Exclusive Agency
- Listing terms: Conventional,FHA,VA Loan
- Ownership: Fee Simple
Price history
| Date | Event | Price |
|---|---|---|
| 4/11/2025 | Sold | $498,500 |
Source: | ||
| 3/24/2025 | Contingent | $498,500 |
Source: | ||
| 3/13/2025 | Price change | $498,500-0.3% |
Source: | ||
| 2/12/2025 | Listed for sale | $500,000 |
Source: | ||
| 2/4/2025 | Listing removed | $500,000 |
Source: | ||
Public tax history
| Year | Property taxes | Tax assessment |
|---|---|---|
| 2025 | $14,150 +981.3% | $310,300 +944.8% |
| 2024 | $1,309 +2.5% | $29,700 |
| 2023 | $1,276 +4.7% | $29,700 |
Find assessor info on the county website
Neighborhood: 08004
Nearby schools
GreatSchools rating
- NAAtco Elementary SchoolGrades: 1-2Distance: 1.5 mi
- NAThomas Richards Elementary SchoolGrades: PK-KDistance: 1.8 mi
- 7/10Waterford Elementary SchoolGrades: 3-6Distance: 3.6 mi
Schools provided by the listing agent
- Elementary: Atco E.s.
- Middle: Waterford
- High: Hammonton H.s.
- District: Waterford Township Public Schools
Source: Bright MLS. This data may not be complete. We recommend contacting the local school district to confirm school assignments for this home.
Get a cash offer in 3 minutes
Find out how much your home could sell for in as little as 3 minutes with a no-obligation cash offer.
Estimated market value$514,400
Get a cash offer in 3 minutes
Find out how much your home could sell for in as little as 3 minutes with a no-obligation cash offer.
Estimated market value
$514,400



