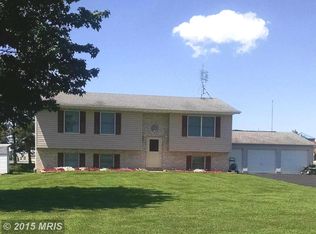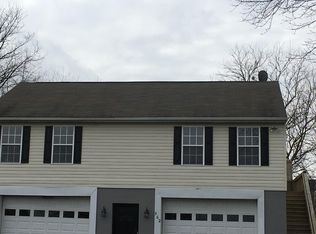Spacious 3 Bedroom brick rancher. Large 24x24 two car garage. 32x14 inground pool. 2/3 of an acre w/ views of farm land. Living room w/ bay window & wood burning fireplace. Country kitchen leads to enclosed sunroom w/ wall of windows. 1st floor laundry. Huge unfinished basement ready to finish. Pool is closed but in excellent shape & can be inspected. Home sold " As is" but in great shape.
This property is off market, which means it's not currently listed for sale or rent on Zillow. This may be different from what's available on other websites or public sources.

