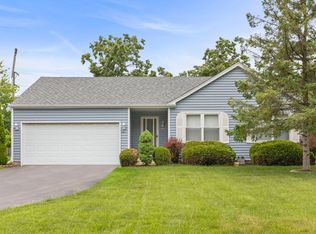Step into style and comfort with this exceptional 3-bedroom, 2.5-bath townhome for rent, featuring a finished English basement and a private gated courtyard with tranquil views of the pond, park, and walking trails. A unique feature about this home apart from the location is, this home offers unobstructed views with no front-facing buildings ensuring added privacy and natural light.
Inside, gleaming hardwood floors stretch throughout the home, setting the tone for refined living. The chef's kitchen is a showstopper equipped with upgraded staggered-height cherry cabinetry, granite countertops, stainless steel appliances, a bar-height breakfast island, and a spacious dinette perfect for morning coffee or evening gatherings.
Enjoy the dramatic two-story living room that floods with natural light, and unwind in the expansive primary suite with a luxury bathroom and walk-in closet. For added convenience, the laundry is upstairs right where you need it.
This beautifully maintained home comes equipped with a professionally installed Tesla Wall Connector (48-amp output), perfect for EV owners. Enjoy a brand-new refrigerator and oven range, plus the fresh appeal of newly painted interiors. Move-in ready and full of charm just bring your dreams and start making memories.
Schedule your tour today homes like this don't stay on the market for long.
Applicants need to be NON SMOKER and must have a credit score of over 675. Income 3 times the rent. NO PETS (negotiable).
Townhouse for rent
Accepts Zillow applications
$2,950/mo
546 Grosvenor Ln, Aurora, IL 60504
3beds
2,450sqft
Price may not include required fees and charges.
Townhouse
Available now
No pets
Central air
In unit laundry
Attached garage parking
Forced air
What's special
Unobstructed viewsLuxury bathroomBar-height breakfast islandExpansive primary suiteGleaming hardwood floorsNatural lightUpgraded staggered-height cherry cabinetry
- 6 days
- on Zillow |
- -- |
- -- |
Travel times
Facts & features
Interior
Bedrooms & bathrooms
- Bedrooms: 3
- Bathrooms: 3
- Full bathrooms: 2
- 1/2 bathrooms: 1
Heating
- Forced Air
Cooling
- Central Air
Appliances
- Included: Dishwasher, Dryer, Freezer, Microwave, Oven, Refrigerator, Washer
- Laundry: In Unit
Features
- Walk In Closet
- Flooring: Hardwood
Interior area
- Total interior livable area: 2,450 sqft
Property
Parking
- Parking features: Attached
- Has attached garage: Yes
- Details: Contact manager
Features
- Exterior features: Electric Vehicle Charging Station, Heating system: Forced Air, Lawn, Walk In Closet
Details
- Parcel number: 0721101054
Construction
Type & style
- Home type: Townhouse
- Property subtype: Townhouse
Building
Management
- Pets allowed: No
Community & HOA
Location
- Region: Aurora
Financial & listing details
- Lease term: 1 Year
Price history
| Date | Event | Price |
|---|---|---|
| 7/1/2025 | Listed for rent | $2,950$1/sqft |
Source: Zillow Rentals | ||
| 6/12/2015 | Sold | $290,000-6.4%$118/sqft |
Source: | ||
| 4/29/2015 | Pending sale | $309,900$126/sqft |
Source: Baird & Warner #08899996 | ||
| 4/23/2015 | Listed for sale | $309,900+23.2%$126/sqft |
Source: Baird & Warner #08899996 | ||
| 5/4/2011 | Sold | $251,500$103/sqft |
Source: Public Record | ||
![[object Object]](https://photos.zillowstatic.com/fp/a1eeae9758c266653b0ffb2e0856e17d-p_i.jpg)
