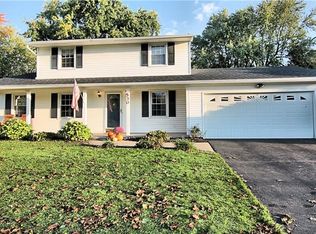Formal living & dining rooms. Nice sized bedrooms. Master bedroom w/master bath. New driveway, A/C & tile floor in foyer. Good sized back yard. Priced for quick sale.
This property is off market, which means it's not currently listed for sale or rent on Zillow. This may be different from what's available on other websites or public sources.
