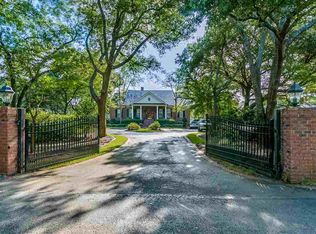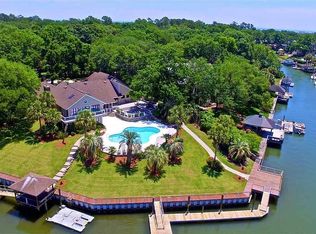This is a large canal-front home in the beautiful Mt. Gilead community. The property spans two combined lots with a large concrete and brick driveway between the two buildings. The yards are landscaped, with the backyard sloping to the canal with 230+ feet of bulkhead waterfront with railed wooden walkway. There are two floating docks, a smaller over-water hexagonal gazebo and a larger over-water rectangular sheltered deck with a brick inset. Two aluminum ramps access the floating docks. The two buildings rest about 13 feet above mean high water. The main house has a ground floor master suite with a walk-in closet and a powder room. A 2nd bedroom is adjacent to the master suite. The kitchen is dated but with built-in oven and microwave, food prep island, tile and laminate countertops and resilient vinyl flooring. The large breakfast nook and the carpeted living room with large bay window overlook the water. The dining room and expansive den have wooden flooring. A 3/4 bath, large laundry room and pantry lie off the side door foyer. The upstairs of the main house has two bedrooms (one of which has a walk-in closet),built-in hallway desk and a shared full bath with double vanity. The second building's ground level has a 3 car garage with garage doors on the driveway side; a 4th wide garage door opens onto a 2nd brick and concrete driveway at the street side. This 4th door was installed to have optional storage for two low profile boats (< 90" h). Two skiffs or a bay boat and a skiff fit easily. The garage has a large amount of built-in wooden cabinetry. The 2nd floor interior access is via a wooden deck, which has cutouts for a large oak tree. The 2nd floor is carpeted and has an open floor plan design with shared recreation, living and efficiency kitchen functions. A full-sized pool table and a foosball table are here. This floor also has a storage room, a built-in office or study room, a large bedroom with a walk-in closet and a full bath. In 2022 both buildings underwent complete siding replacement with James Hardie fiber cement siding, and both decks were completely rebuilt with treated lumber supports and Timbertech decking and rails. The entire seawall is under contract to be replaced in 2023.
This property is off market, which means it's not currently listed for sale or rent on Zillow. This may be different from what's available on other websites or public sources.


