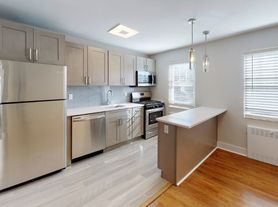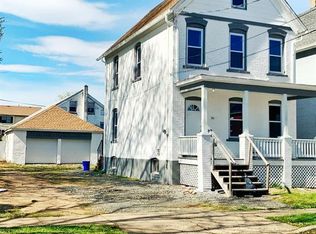Spacious Pet Friendly 3-level, 1/2 Duplex featuring 3 bedrooms and 1.5 bathrooms. Enjoy a modern kitchen with stainless steel appliances, including a dishwasher, and a bright dining room. Cozy living room with an electric fireplace perfect for relaxing. The primary bedroom boasts a walk-in closet. Additional highlights include in-unit laundry, hardwood floors, central air conditioning, basement storage, and a fenced backyard with a large deck, patio, and shed. Conveniently located just blocks from bus and NYC train stations, offering.
Tenants responsible for gas, electric & water. Landlord will does lawn maintenance.
House for rent
$2,900/mo
546 Elmwood Ter, Linden, NJ 07036
3beds
1,028sqft
Price may not include required fees and charges.
Single family residence
Available now
Cats, dogs OK
Central air
In unit laundry
-- Parking
Forced air
What's special
Electric fireplaceBasement storageCentral air conditioningHardwood floorsWalk-in closetBright dining roomIn-unit laundry
- 31 days |
- -- |
- -- |
Travel times
Looking to buy when your lease ends?
Get a special Zillow offer on an account designed to grow your down payment. Save faster with up to a 6% match & an industry leading APY.
Offer exclusive to Foyer+; Terms apply. Details on landing page.
Facts & features
Interior
Bedrooms & bathrooms
- Bedrooms: 3
- Bathrooms: 2
- Full bathrooms: 2
Heating
- Forced Air
Cooling
- Central Air
Appliances
- Included: Dishwasher, Dryer, Microwave, Oven, Refrigerator, Washer
- Laundry: In Unit
Features
- Walk In Closet
- Flooring: Hardwood
Interior area
- Total interior livable area: 1,028 sqft
Property
Parking
- Details: Contact manager
Features
- Exterior features: Electricity not included in rent, Gas not included in rent, Heating system: Forced Air, Walk In Closet, Water not included in rent
Details
- Parcel number: 0900390000000047
Construction
Type & style
- Home type: SingleFamily
- Property subtype: Single Family Residence
Community & HOA
Location
- Region: Linden
Financial & listing details
- Lease term: 1 Year
Price history
| Date | Event | Price |
|---|---|---|
| 9/16/2025 | Listed for rent | $2,900$3/sqft |
Source: Zillow Rentals | ||
| 12/29/2017 | Sold | $215,000$209/sqft |
Source: | ||
| 10/5/2017 | Listed for sale | $215,000+7.5%$209/sqft |
Source: KELLER WILLIAMS REALTY #3422859 | ||
| 10/15/2015 | Listing removed | $200,000$195/sqft |
Source: CENTURY 21 JRS Realty #003202 | ||
| 9/18/2015 | Listed for sale | $200,000+8.1%$195/sqft |
Source: CENTURY 21 JRS Realty #003202 | ||

