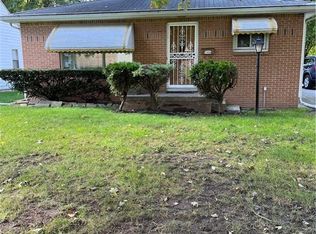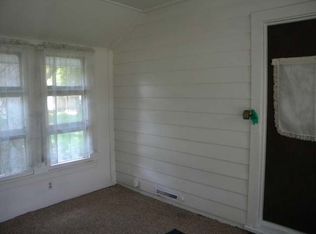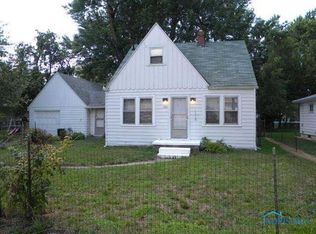Sold for $70,485 on 09/15/23
$70,485
546 Elmdale Rd, Toledo, OH 43609
3beds
1,080sqft
Single Family Residence
Built in 1960
6,534 Square Feet Lot
$104,600 Zestimate®
$65/sqft
$1,231 Estimated rent
Home value
$104,600
$88,000 - $122,000
$1,231/mo
Zestimate® history
Loading...
Owner options
Explore your selling options
What's special
Online Auction Only! Low minimum bid of $62,000! Bidding ends Tuesday, August 15th @ 6pm. Well maintained 3 bed, brick ranch! Spacious living room! Eat in kitchen! Full basement provides ample storage! New carpet and tile in the living room and kitchen! Property would be good for an owner occupant or an investor! Come out and take a look at the open house event on Thursday, August 10th from 4-6pm. Bidding available at auctioneer's website.
Zillow last checked: 8 hours ago
Listing updated: October 13, 2025 at 11:51pm
Listed by:
Karen S Rose 419-461-7588,
Serenity Realty LLC,
Jody Broyles 419-343-1166,
Serenity Realty LLC
Bought with:
Karen S Rose, 2015002133
Serenity Realty LLC
Jody Broyles, 2018005524
Serenity Realty LLC
Source: NORIS,MLS#: 6104402
Facts & features
Interior
Bedrooms & bathrooms
- Bedrooms: 3
- Bathrooms: 1
- Full bathrooms: 1
Bedroom 2
- Level: Main
- Dimensions: 12 x 10
Bedroom 3
- Level: Main
- Dimensions: 10 x 12
Bedroom 4
- Level: Main
- Dimensions: 9 x 12
Kitchen
- Level: Main
- Dimensions: 15 x 13
Living room
- Features: Cove Ceiling(s)
- Level: Main
- Dimensions: 12 x 20
Heating
- Forced Air, Natural Gas
Cooling
- Central Air
Appliances
- Included: Water Heater, Refrigerator
Features
- Cove Ceiling(s), Eat-in Kitchen
- Flooring: Carpet, Tile
- Basement: Full
- Has fireplace: No
Interior area
- Total structure area: 1,080
- Total interior livable area: 1,080 sqft
Property
Parking
- Total spaces: 2
- Parking features: Concrete, Off Street, Detached Garage, Driveway
- Garage spaces: 2
- Has uncovered spaces: Yes
Lot
- Size: 6,534 sqft
- Dimensions: 6,500
Details
- Parcel number: 2097261
- Other equipment: DC Well Pump
Construction
Type & style
- Home type: SingleFamily
- Property subtype: Single Family Residence
Materials
- Brick, Vinyl Siding
- Roof: Shingle
Condition
- Year built: 1960
Utilities & green energy
- Electric: Circuit Breakers
- Sewer: Sanitary Sewer
- Water: Public
- Utilities for property: Cable Connected
Community & neighborhood
Location
- Region: Toledo
- Subdivision: Weston Gardens
Other
Other facts
- Listing terms: Cash,Conventional
Price history
| Date | Event | Price |
|---|---|---|
| 11/13/2023 | Listing removed | -- |
Source: Zillow Rentals Report a problem | ||
| 10/23/2023 | Listed for rent | $1,295$1/sqft |
Source: Zillow Rentals Report a problem | ||
| 9/15/2023 | Sold | $70,485$65/sqft |
Source: NORIS #6104402 Report a problem | ||
Public tax history
Tax history is unavailable.
Neighborhood: South Side
Nearby schools
GreatSchools rating
- 3/10Reynolds Elementary SchoolGrades: PK-11Distance: 2.4 mi
- 2/10Rogers High SchoolGrades: 9-12Distance: 3.1 mi
Schools provided by the listing agent
- Elementary: Reynolds
- High: Rogers
Source: NORIS. This data may not be complete. We recommend contacting the local school district to confirm school assignments for this home.

Get pre-qualified for a loan
At Zillow Home Loans, we can pre-qualify you in as little as 5 minutes with no impact to your credit score.An equal housing lender. NMLS #10287.
Sell for more on Zillow
Get a free Zillow Showcase℠ listing and you could sell for .
$104,600
2% more+ $2,092
With Zillow Showcase(estimated)
$106,692

