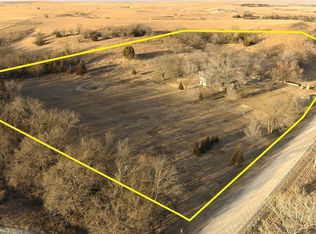Sold
Price Unknown
546 Ef Rd, Cedar Point, KS 66843
2beds
896sqft
Single Family Residence, Residential
Built in 1910
18.9 Acres Lot
$275,300 Zestimate®
$--/sqft
$921 Estimated rent
Home value
$275,300
$223,000 - $333,000
$921/mo
Zestimate® history
Loading...
Owner options
Explore your selling options
What's special
There is so much to like about this property! Located in the Flint Hills of Chase County, this 18.9 acre tract lays between Cedar Point and Clements with great access to Highway 50. The acreage has dramatic elevation changes with amazing views, stacked stones fences and other limestone rocks and outcroppings, plus 2 ponds between the house and the highway. The 896 sq. ft. house built in 1910 has seen a ton of updates since 2015 when it was taken down to the studs and remodeled (new windows, doors, insulation, CA, heat pump, wiring, PEX plumbing, bathroom, kitchen with stainless steel Whirlpool appliances and much more). Since then, the roof has been replaced, as well as the septic system and the well pump. All of these improvements are ready for you to enjoy this 2 bedroom, 1 bath home that features a large wrap around porch, 9-ft ceilings and open concept kitchen/living room. Outside, there is a 32x26 insulated shop with 110v/220v hookups, a potential office with a canning cellar, a lean to and a few other older improvements. You will fall in love with all the character this property has to offer, give us a call to schedule a tour!
Zillow last checked: 8 hours ago
Listing updated: March 21, 2025 at 12:13pm
Listed by:
Charles Maggard 620-794-8824,
Griffin Real Estate & Auction Service
Bought with:
Charles Maggard
Griffin Real Estate & Auction Service
Source: Sunflower AOR,MLS#: 237229
Facts & features
Interior
Bedrooms & bathrooms
- Bedrooms: 2
- Bathrooms: 1
- Full bathrooms: 1
Primary bedroom
- Level: Main
- Area: 135.28
- Dimensions: 13'5" x 10'1"
Bedroom 2
- Level: Main
- Area: 121.46
- Dimensions: 9'2" x 13'3"
Kitchen
- Level: Main
- Area: 147.28
- Dimensions: 13'11" x 10'7"
Laundry
- Level: Main
Living room
- Level: Main
- Area: 238.5
- Dimensions: 13'6" x 17'8"
Features
- Has basement: No
- Has fireplace: No
Interior area
- Total structure area: 896
- Total interior livable area: 896 sqft
- Finished area above ground: 896
- Finished area below ground: 0
Property
Parking
- Total spaces: 2
- Parking features: Garage
- Garage spaces: 2
Lot
- Size: 18.90 Acres
Details
- Parcel number: R3052
- Special conditions: Standard,Arm's Length
Construction
Type & style
- Home type: SingleFamily
- Architectural style: Bungalow
- Property subtype: Single Family Residence, Residential
Condition
- Year built: 1910
Community & neighborhood
Location
- Region: Cedar Point
- Subdivision: Other
Price history
| Date | Event | Price |
|---|---|---|
| 3/21/2025 | Sold | -- |
Source: | ||
| 1/21/2025 | Pending sale | $300,000$335/sqft |
Source: | ||
| 12/5/2024 | Listed for sale | $300,000$335/sqft |
Source: | ||
Public tax history
| Year | Property taxes | Tax assessment |
|---|---|---|
| 2025 | -- | $30,280 +201.8% |
| 2024 | -- | $10,032 +5.7% |
| 2023 | -- | $9,492 +18.5% |
Find assessor info on the county website
Neighborhood: 66843
Nearby schools
GreatSchools rating
- 5/10Chase County Elementary SchoolGrades: PK-6Distance: 14 mi
- 6/10Chase County Junior Senior High SchoolGrades: 7-12Distance: 12.8 mi
Schools provided by the listing agent
- Elementary: Chase County Elementary School/USD 284
- Middle: Chase County Middle School/USD 284
- High: Chase County High School/USD 284
Source: Sunflower AOR. This data may not be complete. We recommend contacting the local school district to confirm school assignments for this home.
