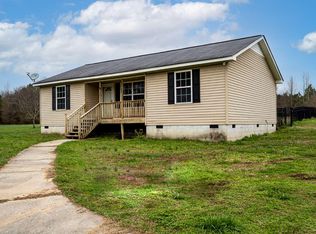Sold for $233,100 on 06/18/25
$233,100
546 Eber Rd SE, Dalton, GA 30720
3beds
1,144sqft
Single Family Residence
Built in 2006
0.94 Acres Lot
$232,000 Zestimate®
$204/sqft
$1,604 Estimated rent
Home value
$232,000
$186,000 - $290,000
$1,604/mo
Zestimate® history
Loading...
Owner options
Explore your selling options
What's special
Charming Dalton Home on Nearly an Acre!
Welcome to 546 Eber Rd SE, a delightful 3-bedroom, 2-bathroom home situated on a spacious 0.94-acre lot in Dalton, GA. With 1,144 sq. ft. of living space, this home offers a comfortable and functional layout, perfect for first-time buyers, downsizers, or investors.
Step inside to find a cozy living area and a well-appointed kitchen, while three bedrooms provide plenty of room for relaxation. Enjoy year-round comfort with a brand-new HVAC system and roof installed in 2024.
Outside, the covered front porch is the perfect spot to unwind, while the back deck offers a great space for outdoor entertaining. The expansive yard provides endless possibilities for gardening, play, or future expansions.
Enjoy the privacy of country-style living while still being conveniently located near local shops, dining, and schools. Don't miss out on this fantastic opportunity—schedule your showing today!
Zillow last checked: 8 hours ago
Listing updated: June 19, 2025 at 09:08am
Listed by:
Nathan Stoker 423-619-4788,
Real Estate Partners Chattanooga LLC
Bought with:
Comps Non Member Licensee
COMPS ONLY
Source: Greater Chattanooga Realtors,MLS#: 1509806
Facts & features
Interior
Bedrooms & bathrooms
- Bedrooms: 3
- Bathrooms: 2
- Full bathrooms: 2
Primary bedroom
- Level: First
Bedroom
- Level: First
Bedroom
- Level: First
Bathroom
- Level: First
Bathroom
- Level: First
Kitchen
- Level: First
Laundry
- Level: First
Living room
- Level: First
Heating
- Central, Electric
Cooling
- Central Air
Appliances
- Included: Dishwasher, Free-Standing Range, Vented Exhaust Fan, Water Heater
- Laundry: Laundry Room
Features
- Walk-In Closet(s)
- Flooring: Carpet, Hardwood, Vinyl
- Windows: Insulated Windows
- Has basement: No
- Has fireplace: No
Interior area
- Total structure area: 1,144
- Total interior livable area: 1,144 sqft
- Finished area above ground: 1,144
Property
Parking
- Parking features: Asphalt, Driveway
Features
- Levels: One
- Stories: 1
- Patio & porch: Covered, Front Porch, Rear Porch
- Exterior features: None
Lot
- Size: 0.94 Acres
- Dimensions: 100 x 412
- Features: Cleared, Level
Details
- Parcel number: 1321110000
Construction
Type & style
- Home type: SingleFamily
- Property subtype: Single Family Residence
Materials
- Vinyl Siding
- Foundation: Block
- Roof: Shingle
Condition
- New construction: No
- Year built: 2006
Utilities & green energy
- Sewer: Septic Tank
- Water: Public
- Utilities for property: Cable Connected, Electricity Connected, Water Connected
Community & neighborhood
Location
- Region: Dalton
- Subdivision: None
Other
Other facts
- Listing terms: Cash,Conventional,FHA,USDA Loan,VA Loan
Price history
| Date | Event | Price |
|---|---|---|
| 6/18/2025 | Sold | $233,100-0.8%$204/sqft |
Source: Greater Chattanooga Realtors #1509806 Report a problem | ||
| 4/29/2025 | Contingent | $235,000$205/sqft |
Source: Greater Chattanooga Realtors #1509806 Report a problem | ||
| 4/16/2025 | Price change | $235,000-2%$205/sqft |
Source: Greater Chattanooga Realtors #1509806 Report a problem | ||
| 3/26/2025 | Listed for sale | $239,900+140.1%$210/sqft |
Source: Greater Chattanooga Realtors #1509806 Report a problem | ||
| 11/1/2015 | Listing removed | $99,900$87/sqft |
Source: ERA PRIME REAL ESTATE #5522754 Report a problem | ||
Public tax history
| Year | Property taxes | Tax assessment |
|---|---|---|
| 2024 | $1,222 +15.6% | $50,695 +9.5% |
| 2023 | $1,057 +34% | $46,300 +31.1% |
| 2022 | $789 -1.9% | $35,314 |
Find assessor info on the county website
Neighborhood: 30720
Nearby schools
GreatSchools rating
- 7/10Valley Point Elementary SchoolGrades: PK-5Distance: 3.5 mi
- 7/10Valley Point Middle SchoolGrades: 6-8Distance: 3.5 mi
- 6/10Southeast Whitfield County High SchoolGrades: 9-12Distance: 7.9 mi
Schools provided by the listing agent
- Elementary: Valley Point. Elementary
- Middle: Valley Point. Middle
- High: Southeast Whitfield High
Source: Greater Chattanooga Realtors. This data may not be complete. We recommend contacting the local school district to confirm school assignments for this home.

Get pre-qualified for a loan
At Zillow Home Loans, we can pre-qualify you in as little as 5 minutes with no impact to your credit score.An equal housing lender. NMLS #10287.
Sell for more on Zillow
Get a free Zillow Showcase℠ listing and you could sell for .
$232,000
2% more+ $4,640
With Zillow Showcase(estimated)
$236,640