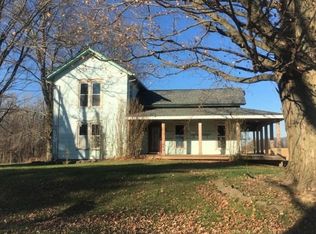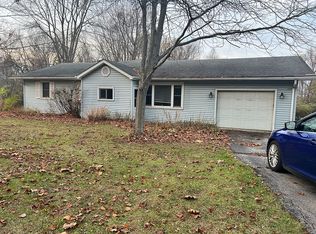Closed
$252,500
546 E Burdick Rd, Chesterton, IN 46304
3beds
1,407sqft
Single Family Residence
Built in 1935
1.05 Acres Lot
$264,500 Zestimate®
$179/sqft
$1,696 Estimated rent
Home value
$264,500
$233,000 - $302,000
$1,696/mo
Zestimate® history
Loading...
Owner options
Explore your selling options
What's special
Charming 3 bed, 1 bath on OVER an acre in the Duneland School District! Across from a national wildlife refuge, enjoy the privacy & beauty of this tree-lined, fenced-in property, with a newly built deck! Numerous improvements were made to the outside of the property, including new landscaping. Hot tub included! Inside, an updated kitchen with stone countertops. Wood-burning fireplace and original hardwood floors throughout the main living space. Two bedrooms are located on the main floor, as well as, the main floor bathroom, which has been completely remodeled! Up the original staircase, is a large 3rd bedroom, with vinyl plank flooring. Newer windows! There is a cellar basement with mechanicals, and lots of storage! Additional storage & work room on property as well! Check out this cozy & quiet, country gem! Earnest Money must be in the form of certified funds, such as cashier's check or money order, or submitted through Depositlink.
Zillow last checked: 8 hours ago
Listing updated: January 15, 2025 at 09:57am
Listed by:
Frances Mari Lassalle,
Realty Executives Premier 219-462-2224,
Karl Wehle
Bought with:
Lisa Gaff, RB14052392
White Hat Realty Group, LLC
Source: NIRA,MLS#: 810469
Facts & features
Interior
Bedrooms & bathrooms
- Bedrooms: 3
- Bathrooms: 1
- Full bathrooms: 1
Primary bedroom
- Area: 140
- Dimensions: 14.0 x 10.0
Bedroom 2
- Area: 238
- Dimensions: 17.0 x 14.0
Bedroom 3
- Area: 108
- Dimensions: 12.0 x 9.0
Dining room
- Area: 70
- Dimensions: 10.0 x 7.0
Kitchen
- Area: 253
- Dimensions: 23.0 x 11.0
Living room
- Area: 253
- Dimensions: 23.0 x 11.0
Heating
- Forced Air, Natural Gas
Appliances
- Included: Dryer, Water Softener Owned, Washer, Refrigerator, Range Hood, Microwave, Gas Water Heater, Free-Standing Electric Range
- Laundry: In Basement, Main Level
Features
- Crown Molding, Primary Downstairs, Stone Counters, Smart Thermostat
- Windows: Blinds, Window Treatments
- Basement: Concrete,Unfinished,Interior Entry,Full,Exterior Entry
- Number of fireplaces: 1
- Fireplace features: Living Room, Wood Burning
Interior area
- Total structure area: 1,407
- Total interior livable area: 1,407 sqft
- Finished area above ground: 1,407
Property
Parking
- Parking features: Driveway
- Has uncovered spaces: Yes
Features
- Levels: One and One Half
- Exterior features: Fire Pit, Private Yard, Storage, Rain Gutters, Rain Barrel/Cistern(s), Lighting
- Pool features: Other
- Fencing: Fenced,Full
- Has view: Yes
- View description: Garden, Rural
Lot
- Size: 1.05 Acres
- Dimensions: 200 x 271 x 196 x 184
- Features: Cleared, Few Trees, Landscaped, Irregular Lot, Gentle Sloping, Garden
Details
- Parcel number: 640702127005.000010
Construction
Type & style
- Home type: SingleFamily
- Architectural style: Cape Cod
- Property subtype: Single Family Residence
Condition
- Updated/Remodeled
- New construction: No
- Year built: 1935
Utilities & green energy
- Electric: 100 Amp Service, 220 Volts For Spa
- Sewer: Septic Tank
- Water: Well
Community & neighborhood
Location
- Region: Chesterton
- Subdivision: None
Other
Other facts
- Listing agreement: Exclusive Right To Sell
- Listing terms: Cash,VA Loan,FHA,Conventional
Price history
| Date | Event | Price |
|---|---|---|
| 1/15/2025 | Sold | $252,500-10.6%$179/sqft |
Source: | ||
| 11/5/2024 | Price change | $282,500-5.5%$201/sqft |
Source: | ||
| 9/29/2024 | Price change | $299,000-9.4%$213/sqft |
Source: | ||
| 9/23/2024 | Listed for sale | $329,900+57.1%$234/sqft |
Source: | ||
| 10/5/2021 | Sold | $210,000$149/sqft |
Source: | ||
Public tax history
| Year | Property taxes | Tax assessment |
|---|---|---|
| 2024 | $714 -8.9% | $140,500 +8.7% |
| 2023 | $784 +15% | $129,300 -2.3% |
| 2022 | $682 +22.9% | $132,300 +5.8% |
Find assessor info on the county website
Neighborhood: 46304
Nearby schools
GreatSchools rating
- 10/10Jackson Elementary SchoolGrades: K-4Distance: 4 mi
- 1/10Trojan Virtual AcademyGrades: 1-12Distance: 5.1 mi
- 9/10Chesterton Senior High SchoolGrades: 9-12Distance: 5.5 mi

Get pre-qualified for a loan
At Zillow Home Loans, we can pre-qualify you in as little as 5 minutes with no impact to your credit score.An equal housing lender. NMLS #10287.
Sell for more on Zillow
Get a free Zillow Showcase℠ listing and you could sell for .
$264,500
2% more+ $5,290
With Zillow Showcase(estimated)
$269,790
