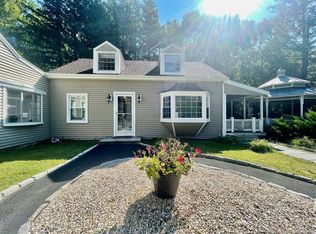Charming Vintage Cape overlooking private pond with rentable antique guest house. Main house with open floor plan around floor to ceiling stone fireplaces. Beamed ceiling, chestnut floors, designer eat-in kitchen with antique flourishes, first floor master suite with 3 bedrooms up. Rustic den/office over looks pond. Antique beamed guest house with undivided huge 2nd floor bedroom, 2 full baths, galley kitchen, slider to stone patio and a garage.
This property is off market, which means it's not currently listed for sale or rent on Zillow. This may be different from what's available on other websites or public sources.
