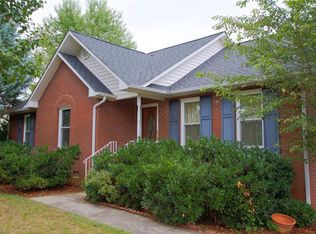Sold for $224,000
$224,000
546 Deadmon Rd, Mocksville, NC 27028
3beds
1,490sqft
Manufactured Home, Residential
Built in 2002
5.94 Acres Lot
$263,400 Zestimate®
$--/sqft
$1,414 Estimated rent
Home value
$263,400
$248,000 - $282,000
$1,414/mo
Zestimate® history
Loading...
Owner options
Explore your selling options
What's special
Due to multiple offers, sellers are asking for Highest and Best by 9 am Monday, 12/18/23. Private setting with over close to 6 acres! Perfect place to start your own hobby farm and grow your own food. Perfect for farm animals. This home features 3 bedrooms, 2.5 baths The Primary suite is spacious and has an ensuite bathroom featuring a double sink, garden tub and shower. Large walk in closets. Recent roof and HVAC replacement. Schedule your appointment today!
Zillow last checked: 8 hours ago
Listing updated: January 26, 2024 at 02:44pm
Listed by:
Ramon Lomeli 336-909-1492,
eXp Realty,
Margaret Williams 336-926-0245,
eXp Realty, LLC
Bought with:
Amber Williams, 307144
eXp Realty
Source: Triad MLS,MLS#: 1127626 Originating MLS: Winston-Salem
Originating MLS: Winston-Salem
Facts & features
Interior
Bedrooms & bathrooms
- Bedrooms: 3
- Bathrooms: 3
- Full bathrooms: 2
- 1/2 bathrooms: 1
- Main level bathrooms: 3
Primary bedroom
- Level: Main
- Dimensions: 15.83 x 12.5
Bedroom 2
- Level: Main
- Dimensions: 12.42 x 11.17
Bedroom 3
- Level: Main
- Dimensions: 12.5 x 10.92
Breakfast
- Level: Main
- Dimensions: 10.17 x 10.17
Kitchen
- Level: Main
- Dimensions: 12.42 x 9.08
Laundry
- Level: Main
- Dimensions: 7.75 x 6
Living room
- Level: Main
- Dimensions: 19.83 x 15.58
Heating
- Heat Pump, Electric
Cooling
- Central Air
Appliances
- Included: Microwave, Dishwasher, Free-Standing Range, Electric Water Heater
- Laundry: Dryer Connection, Main Level, Washer Hookup
Features
- Ceiling Fan(s), Dead Bolt(s), Soaking Tub, Pantry, Separate Shower, Vaulted Ceiling(s)
- Flooring: Carpet, Vinyl
- Basement: Crawl Space
- Attic: No Access
- Number of fireplaces: 1
- Fireplace features: Living Room
Interior area
- Total structure area: 1,490
- Total interior livable area: 1,490 sqft
- Finished area above ground: 1,490
Property
Parking
- Total spaces: 2
- Parking features: Carport, Paved, Driveway, Detached Carport
- Garage spaces: 2
- Has carport: Yes
- Has uncovered spaces: Yes
Features
- Levels: One
- Stories: 1
- Patio & porch: Porch
- Exterior features: Garden
- Pool features: Above Ground
- Fencing: None
Lot
- Size: 5.94 Acres
- Features: Level, Secluded, Flat
Details
- Additional structures: Storage
- Parcel number: 5747621606
- Zoning: R12
- Special conditions: Owner Sale
Construction
Type & style
- Home type: MobileManufactured
- Property subtype: Manufactured Home, Residential
Materials
- Brick
Condition
- Year built: 2002
Utilities & green energy
- Sewer: Septic Tank
- Water: Public
Community & neighborhood
Security
- Security features: Security Lights, Smoke Detector(s)
Location
- Region: Mocksville
Other
Other facts
- Listing agreement: Exclusive Right To Sell
- Listing terms: Cash,Conventional
Price history
| Date | Event | Price |
|---|---|---|
| 1/26/2024 | Sold | $224,000+6.7% |
Source: | ||
| 12/19/2023 | Pending sale | $209,900 |
Source: | ||
| 12/12/2023 | Listed for sale | $209,900+92.6% |
Source: | ||
| 9/25/2015 | Sold | $109,000 |
Source: | ||
| 7/29/2015 | Pending sale | $109,000$73/sqft |
Source: Keller Williams - Kernersville #757498 Report a problem | ||
Public tax history
| Year | Property taxes | Tax assessment |
|---|---|---|
| 2025 | $1,540 +81.4% | $223,650 +107.4% |
| 2024 | $849 -0.2% | $107,830 |
| 2023 | $851 -0.5% | $107,830 |
Find assessor info on the county website
Neighborhood: 27028
Nearby schools
GreatSchools rating
- 5/10Cornatzer ElementaryGrades: PK-5Distance: 3.2 mi
- 10/10William Ellis MiddleGrades: 6-8Distance: 8.3 mi
- 8/10Davie County Early College HighGrades: 9-12Distance: 1.3 mi
Get a cash offer in 3 minutes
Find out how much your home could sell for in as little as 3 minutes with a no-obligation cash offer.
Estimated market value
$263,400
