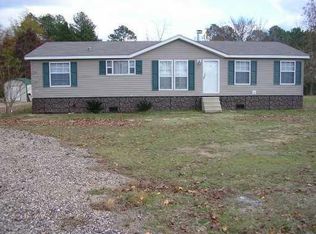Sold on 05/16/25
Price Unknown
546 Crouch Rd, Benton, LA 71006
4beds
1,884sqft
Manufactured Home, Single Family Residence
Built in 1998
1.51 Acres Lot
$233,000 Zestimate®
$--/sqft
$1,466 Estimated rent
Home value
$233,000
$207,000 - $261,000
$1,466/mo
Zestimate® history
Loading...
Owner options
Explore your selling options
What's special
Don't wait! This 4 bedroom, 2 and a half bath home sitting on an acre and a half in Benton won't be available for long. This was originally the model home for the area, and features all of the upgrades 7-12 roof pitch added dormers It has a paved driveway and sits on a beautiful hilltop in the highly sought after Benton area. The lot is wonderful, with no neighbors to the rear, only cows can been seen over the gently rolling hills. There is a small storage building, and a nice shop with electricity. The septic system was installed new in 2016. The decks (front and rear) were replaced in 2024.
The home has been meticulously maintained over the years, with many new items including: 5 ton AC unit in 2024, new carpet in 2025, new roof in 2020, new rock skirting. The home features real wood cabinets, stainless steel appliances, a stone fireplace, 8 foot ceilings, ATTIC with pull down staircase, and CBB Water. There is also hardwood floors in the living room, tile floors in the kitchen, laundry and hall bath. It has vinyl, thermal pane windows throughout. There is a bonus room or office back behind the laundry room.
The home has easy access to town, via the new Veteran's Parkway. But is pure country living with the large shade trees, and porches to sit on while watching the cows. This one will not disappoint, schedule your showing today.
Zillow last checked: 8 hours ago
Listing updated: May 16, 2025 at 06:46pm
Listed by:
Van Ferguson 0995706139 318-746-0011,
Diamond Realty & Associates 318-746-0011
Bought with:
Mindy Wardlaw
Pinnacle Realty Advisors
Source: NTREIS,MLS#: 20920151
Facts & features
Interior
Bedrooms & bathrooms
- Bedrooms: 4
- Bathrooms: 3
- Full bathrooms: 2
- 1/2 bathrooms: 1
Primary bedroom
- Features: En Suite Bathroom, Sitting Area in Primary, Walk-In Closet(s)
- Level: First
- Dimensions: 1 x 1
Living room
- Features: Ceiling Fan(s), Fireplace
- Level: First
- Dimensions: 1 x 1
Heating
- Central
Cooling
- Ceiling Fan(s)
Appliances
- Included: Dishwasher, Electric Range, Vented Exhaust Fan
Features
- Decorative/Designer Lighting Fixtures, Double Vanity, High Speed Internet, Pantry, Walk-In Closet(s)
- Flooring: Carpet, Ceramic Tile, Wood
- Windows: Window Coverings
- Has basement: No
- Number of fireplaces: 1
- Fireplace features: Living Room, Stone, Wood Burning
Interior area
- Total interior livable area: 1,884 sqft
Property
Parking
- Parking features: Additional Parking, Asphalt, Driveway, Off Street
- Has uncovered spaces: Yes
Features
- Levels: One
- Stories: 1
- Patio & porch: Rear Porch, Deck, Front Porch
- Exterior features: Storage
- Pool features: None
Lot
- Size: 1.51 Acres
- Dimensions: 175 x 375
- Features: Cleared, Rolling Slope, Few Trees
Details
- Parcel number: 112049
Construction
Type & style
- Home type: MobileManufactured
- Property subtype: Manufactured Home, Single Family Residence
Condition
- Year built: 1998
Utilities & green energy
- Sewer: Aerobic Septic, Septic Tank
- Water: Public
- Utilities for property: Cable Available, Electricity Connected, Septic Available, Water Available
Community & neighborhood
Location
- Region: Benton
- Subdivision: Golden Pond Estate
Other
Other facts
- Road surface type: Asphalt
Price history
| Date | Event | Price |
|---|---|---|
| 5/16/2025 | Sold | -- |
Source: NTREIS #20920151 Report a problem | ||
| 5/1/2025 | Pending sale | $225,000$119/sqft |
Source: NTREIS #20920151 Report a problem | ||
| 4/30/2025 | Listed for sale | $225,000$119/sqft |
Source: NTREIS #20920151 Report a problem | ||
Public tax history
| Year | Property taxes | Tax assessment |
|---|---|---|
| 2024 | $36 | $3,361 -15% |
| 2023 | $36 | $3,956 |
| 2022 | $36 | $3,956 |
Find assessor info on the county website
Neighborhood: 71006
Nearby schools
GreatSchools rating
- 10/10Benton Elementary SchoolGrades: K-4Distance: 4.8 mi
- 9/10Benton High SchoolGrades: 8-12Distance: 6 mi
- 8/10Benton Middle SchoolGrades: 6-8Distance: 6.4 mi
Schools provided by the listing agent
- Elementary: Bossier ISD schools
- Middle: Bossier ISD schools
- High: Bossier ISD schools
- District: Bossier PSB
Source: NTREIS. This data may not be complete. We recommend contacting the local school district to confirm school assignments for this home.
Sell for more on Zillow
Get a free Zillow Showcase℠ listing and you could sell for .
$233,000
2% more+ $4,660
With Zillow Showcase(estimated)
$237,660