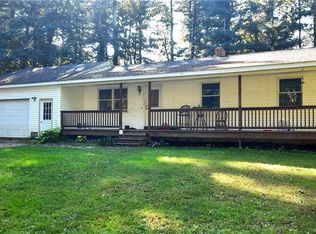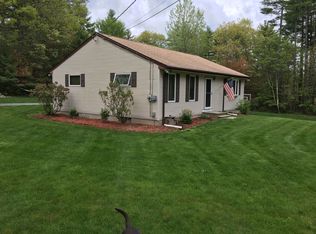Sold for $425,000
$425,000
546 Brandy Hill Road, Thompson, CT 06277
3beds
1,973sqft
Single Family Residence
Built in 1999
1.15 Acres Lot
$470,300 Zestimate®
$215/sqft
$2,852 Estimated rent
Home value
$470,300
$447,000 - $494,000
$2,852/mo
Zestimate® history
Loading...
Owner options
Explore your selling options
What's special
Interior Designer Home set on 1.15 manicured acres, and located within walking distance to Quaddick Lake State Forrest. Privately set back from the road, offering 3 bedrooms and 2 full baths, a fully-finished walkout basement with private office space, full tiled bath, large additional living area, and an oversized one-car garage. Also featuring a fully-enclosed backyard oasis, enhanced by multiple tiered Wolf maintenance-free decks, a 2019 Michael Phelps Swim Spa, a heavy duty Canadian-crafted aluminum screened gazebo, an outdoor bar with custom weatherproof TV cabinet, and a custom-built 12 x 16 outbuilding with endless usage/storage opportunities. This energy-efficient home has been in the same family for over 18 years. It has been lovingly cared for and updated over the past few years. There is engineered hardwoods and ceramic tile throughout, and the home boasts over 1,800 square feet of comfortable living space. There are endless year-round activities nearby: Boating, tubing, waterskiing, wakeboarding, paddle boarding, kayaking, swimming, skating, fishing/ice fishing, hiking, biking, eagle watching, a multitude of cultural and foodie activities, plus relaxing! You will feel immediately at home and far away from everything, yet close to Boston, Providence, Worcester, Mystic, Hartford & NYC! Adjoinig .22 acre lot conveys. 0 Brandy Hill Road, Thompson, CT Offer Deadline Notice - Please submit all offers by 3 p.m. Monday, March 6, 2023.
Zillow last checked: 8 hours ago
Listing updated: July 09, 2024 at 08:17pm
Listed by:
Michelle Audet 860-428-2719,
Berkshire Hathaway NE Prop. 860-928-1995
Bought with:
John L. Croteau, RES.0806019
The Neighborhood Realty Group
Source: Smart MLS,MLS#: 170552949
Facts & features
Interior
Bedrooms & bathrooms
- Bedrooms: 3
- Bathrooms: 2
- Full bathrooms: 2
Primary bedroom
- Features: Engineered Wood Floor
- Level: Main
- Area: 153.9 Square Feet
- Dimensions: 13.5 x 11.4
Bedroom
- Features: Engineered Wood Floor
- Level: Main
- Area: 100 Square Feet
- Dimensions: 10 x 10
Bedroom
- Features: Engineered Wood Floor
- Level: Main
- Area: 130 Square Feet
- Dimensions: 10 x 13
Bathroom
- Level: Main
- Area: 55 Square Feet
- Dimensions: 5 x 11
Bathroom
- Features: Remodeled
- Level: Lower
- Area: 50.4 Square Feet
- Dimensions: 8 x 6.3
Family room
- Features: Bay/Bow Window, Engineered Wood Floor
- Level: Main
- Area: 180.9 Square Feet
- Dimensions: 13.5 x 13.4
Great room
- Level: Lower
- Area: 237.01 Square Feet
- Dimensions: 13.7 x 17.3
Kitchen
- Features: Remodeled, Tile Floor
- Level: Main
- Area: 216 Square Feet
- Dimensions: 12 x 18
Office
- Level: Lower
- Area: 63.24 Square Feet
- Dimensions: 6.2 x 10.2
Heating
- Baseboard, Oil
Cooling
- Ceiling Fan(s), Window Unit(s)
Appliances
- Included: Electric Cooktop, Microwave, Refrigerator, Dishwasher, Washer, Dryer, Electric Water Heater
- Laundry: Lower Level, Mud Room
Features
- Entrance Foyer
- Doors: Storm Door(s)
- Windows: Storm Window(s)
- Basement: Full,Finished,Heated,Garage Access,Liveable Space,Storage Space
- Attic: Access Via Hatch
- Has fireplace: No
Interior area
- Total structure area: 1,973
- Total interior livable area: 1,973 sqft
- Finished area above ground: 1,137
- Finished area below ground: 836
Property
Parking
- Total spaces: 1
- Parking features: Attached, Garage Door Opener, Private, Asphalt
- Attached garage spaces: 1
- Has uncovered spaces: Yes
Features
- Patio & porch: Deck, Patio
- Exterior features: Garden, Outdoor Grill, Lighting
- Has private pool: Yes
- Pool features: Lap
- Spa features: Heated
- Fencing: Partial
- Waterfront features: Access, Walk to Water
Lot
- Size: 1.15 Acres
- Features: Additional Land Avail., Dry, Sloped, Landscaped
Details
- Additional structures: Cabana, Gazebo, Shed(s)
- Parcel number: 1723305
- Zoning: R40
Construction
Type & style
- Home type: SingleFamily
- Architectural style: Ranch
- Property subtype: Single Family Residence
Materials
- Vinyl Siding
- Foundation: Concrete Perimeter, Raised
- Roof: Asphalt
Condition
- New construction: No
- Year built: 1999
Utilities & green energy
- Sewer: Septic Tank
- Water: Well
Green energy
- Energy efficient items: Doors, Windows
Community & neighborhood
Community
- Community features: Golf, Library, Medical Facilities, Park, Private School(s)
Location
- Region: Thompson
- Subdivision: Brandy Hill
Price history
| Date | Event | Price |
|---|---|---|
| 5/3/2023 | Sold | $425,000+6.3%$215/sqft |
Source: | ||
| 3/7/2023 | Contingent | $399,900$203/sqft |
Source: | ||
| 3/7/2023 | Listed for sale | $399,900$203/sqft |
Source: | ||
| 3/7/2023 | Pending sale | $399,900$203/sqft |
Source: | ||
| 3/3/2023 | Listed for sale | $399,900-8.1%$203/sqft |
Source: | ||
Public tax history
| Year | Property taxes | Tax assessment |
|---|---|---|
| 2025 | $5,081 +22.7% | $267,400 +81.5% |
| 2024 | $4,141 +8.1% | $147,300 |
| 2023 | $3,830 +3.9% | $147,300 |
Find assessor info on the county website
Neighborhood: 06277
Nearby schools
GreatSchools rating
- 4/10Mary R. Fisher Elementary SchoolGrades: PK-4Distance: 4.4 mi
- 6/10Thompson Middle SchoolGrades: 5-8Distance: 4.5 mi
- 5/10Tourtellotte Memorial High SchoolGrades: 9-12Distance: 4.4 mi
Schools provided by the listing agent
- Elementary: Mary R. Fisher
- High: Tourtellotte Memorial
Source: Smart MLS. This data may not be complete. We recommend contacting the local school district to confirm school assignments for this home.
Get pre-qualified for a loan
At Zillow Home Loans, we can pre-qualify you in as little as 5 minutes with no impact to your credit score.An equal housing lender. NMLS #10287.
Sell with ease on Zillow
Get a Zillow Showcase℠ listing at no additional cost and you could sell for —faster.
$470,300
2% more+$9,406
With Zillow Showcase(estimated)$479,706

