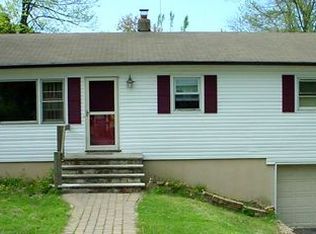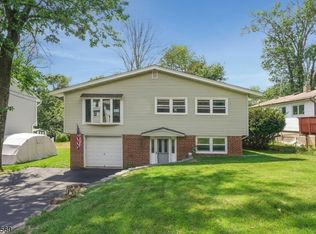
Closed
Street View
$555,000
546 Atlas Rd, Roxbury Twp., NJ 07850
5beds
3baths
--sqft
Single Family Residence
Built in 1969
7,405.2 Square Feet Lot
$569,500 Zestimate®
$--/sqft
$3,962 Estimated rent
Home value
$569,500
$530,000 - $615,000
$3,962/mo
Zestimate® history
Loading...
Owner options
Explore your selling options
What's special
Zillow last checked: 16 hours ago
Listing updated: August 26, 2025 at 06:29am
Listed by:
Matthew Gevirtz 866-201-6210,
Exp Realty, Llc,
Nicola Trani
Bought with:
Areli Rosado
Coldwell Banker Realty
Source: GSMLS,MLS#: 3965295
Facts & features
Price history
| Date | Event | Price |
|---|---|---|
| 8/26/2025 | Sold | $555,000+0.9% |
Source: | ||
| 7/25/2025 | Pending sale | $549,900 |
Source: | ||
| 7/11/2025 | Price change | $549,900-4.4% |
Source: | ||
| 5/27/2025 | Listed for sale | $575,000-8% |
Source: | ||
| 5/18/2025 | Listing removed | -- |
Source: Owner Report a problem | ||
Public tax history
| Year | Property taxes | Tax assessment |
|---|---|---|
| 2025 | $8,104 +2.5% | $294,800 +2.5% |
| 2024 | $7,909 +1.6% | $287,700 |
| 2023 | $7,785 +1% | $287,700 |
Find assessor info on the county website
Neighborhood: 07850
Nearby schools
GreatSchools rating
- 4/10Nixon Elementary SchoolGrades: PK-4Distance: 0.2 mi
- 5/10Eisenhower Middle SchoolGrades: 7-8Distance: 3.8 mi
- 5/10Roxbury High SchoolGrades: 9-12Distance: 3.7 mi
Get a cash offer in 3 minutes
Find out how much your home could sell for in as little as 3 minutes with a no-obligation cash offer.
Estimated market value$569,500
Get a cash offer in 3 minutes
Find out how much your home could sell for in as little as 3 minutes with a no-obligation cash offer.
Estimated market value
$569,500
