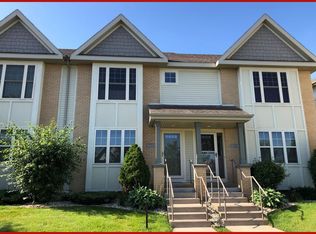Closed
$335,000
546 Apollo Way, Madison, WI 53718
3beds
1,481sqft
Condominium
Built in 2006
-- sqft lot
$336,200 Zestimate®
$226/sqft
$2,183 Estimated rent
Home value
$336,200
$319,000 - $353,000
$2,183/mo
Zestimate® history
Loading...
Owner options
Explore your selling options
What's special
Showings start 4/13 at open house, 1-3 PM. This snazzy townhome offers the complete package! Hard to find 3 BR, 2.5 baths, 2 car attached garage, private entry, walk in primary closet, soaking tubs in both full baths, fun layout for entertaining, kitchen island and separate breakfast bar, newer high end appliances, gorgeous flooring & lighting, space available in lower level for another bedroom & bath plus family room, sunny & private patio space and all conveniently located! Enjoy this summer while someone else takes care of the lawn. You've earned it!
Zillow last checked: 8 hours ago
Listing updated: May 16, 2025 at 08:14pm
Listed by:
Cathy Hannes Cell:608-206-5478,
Restaino & Associates
Bought with:
Lindsey Deflorian
Source: WIREX MLS,MLS#: 1995709 Originating MLS: South Central Wisconsin MLS
Originating MLS: South Central Wisconsin MLS
Facts & features
Interior
Bedrooms & bathrooms
- Bedrooms: 3
- Bathrooms: 3
- Full bathrooms: 2
- 1/2 bathrooms: 1
Primary bedroom
- Level: Upper
- Area: 168
- Dimensions: 14 x 12
Bedroom 2
- Level: Upper
- Area: 100
- Dimensions: 10 x 10
Bedroom 3
- Level: Upper
- Area: 100
- Dimensions: 10 x 10
Bathroom
- Features: At least 1 Tub, Master Bedroom Bath: Full, Master Bedroom Bath, Master Bedroom Bath: Tub/Shower Combo
Dining room
- Level: Main
- Area: 100
- Dimensions: 10 x 10
Kitchen
- Level: Main
- Area: 195
- Dimensions: 15 x 13
Living room
- Level: Main
- Area: 208
- Dimensions: 16 x 13
Heating
- Natural Gas, Forced Air
Cooling
- Central Air
Appliances
- Included: Range/Oven, Refrigerator, Dishwasher, Microwave, Disposal, Washer, Dryer, Water Softener
Features
- Walk-In Closet(s), High Speed Internet, Breakfast Bar, Pantry, Kitchen Island
- Flooring: Wood or Sim.Wood Floors
- Basement: Full,Exposed,Full Size Windows,Sump Pump,Concrete
Interior area
- Total structure area: 1,481
- Total interior livable area: 1,481 sqft
- Finished area above ground: 1,481
- Finished area below ground: 0
Property
Parking
- Parking features: 2 Car, Attached, Garage Door Opener
- Has attached garage: Yes
Features
- Levels: 2 Story
- Patio & porch: Patio
- Exterior features: Private Entrance
- Fencing: Fenced
Details
- Parcel number: 071011221109
- Zoning: PD, WD-25
- Special conditions: Arms Length
Construction
Type & style
- Home type: Condo
- Property subtype: Condominium
Materials
- Vinyl Siding, Brick
Condition
- 11-20 Years
- New construction: No
- Year built: 2006
Utilities & green energy
- Sewer: Public Sewer
- Water: Public
- Utilities for property: Cable Available
Community & neighborhood
Location
- Region: Madison
- Municipality: Madison
HOA & financial
HOA
- Has HOA: Yes
- HOA fee: $300 monthly
Price history
| Date | Event | Price |
|---|---|---|
| 5/16/2025 | Sold | $335,000+1.5%$226/sqft |
Source: | ||
| 4/16/2025 | Contingent | $330,000$223/sqft |
Source: | ||
| 4/10/2025 | Listed for sale | $330,000+110.2%$223/sqft |
Source: | ||
| 11/30/2010 | Sold | $157,000-3.4%$106/sqft |
Source: Public Record | ||
| 8/13/2010 | Price change | $162,500-2.6%$110/sqft |
Source: madcityhomes.com, LLC #1595946 | ||
Public tax history
| Year | Property taxes | Tax assessment |
|---|---|---|
| 2024 | $6,027 +4.9% | $307,900 +8% |
| 2023 | $5,744 | $285,100 +15.8% |
| 2022 | -- | $246,300 +15% |
Find assessor info on the county website
Neighborhood: McClellan Park
Nearby schools
GreatSchools rating
- 7/10Elvehjem Elementary SchoolGrades: PK-5Distance: 1 mi
- 5/10Sennett Middle SchoolGrades: 6-8Distance: 2.7 mi
- 6/10Lafollette High SchoolGrades: 9-12Distance: 2.6 mi
Schools provided by the listing agent
- Elementary: Elvehjem
- Middle: Sennett
- High: Lafollette
- District: Madison
Source: WIREX MLS. This data may not be complete. We recommend contacting the local school district to confirm school assignments for this home.

Get pre-qualified for a loan
At Zillow Home Loans, we can pre-qualify you in as little as 5 minutes with no impact to your credit score.An equal housing lender. NMLS #10287.
Sell for more on Zillow
Get a free Zillow Showcase℠ listing and you could sell for .
$336,200
2% more+ $6,724
With Zillow Showcase(estimated)
$342,924