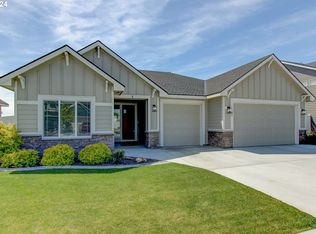Sold
$438,750
546 Anthony Dr, Boardman, OR 97818
3beds
2,147sqft
Residential, Single Family Residence
Built in 2021
9,583.2 Square Feet Lot
$440,500 Zestimate®
$204/sqft
$2,517 Estimated rent
Home value
$440,500
$418,000 - $463,000
$2,517/mo
Zestimate® history
Loading...
Owner options
Explore your selling options
What's special
Welcome to 546 Anthony Dr, located in the charming town of Boardman, Oregon. Situated on a corner lot, this exquisite home offers a perfect blend of comfort and elegance. With its modern features and spacious layout, it's sure to captivate you.With 3 bedrooms, 2 bathrooms, and a spacious loft, this home spans an impressive 2,147 square feet, providing ample space for you and your loved ones. As you step inside, you'll immediately notice the attention to detail and high-end finishes throughout.The open concept layout seamlessly connects the living, dining, and kitchen areas, making it ideal for entertaining guests or spending quality time with family. The kitchen is a chef's dream, equipped with a modern Samsung refrigerator and stainless-steel appliances, including a gas range. A huge pantry, beautiful Quartz countertops, and a kitchen island offer plenty of workspace for seamless meal preparation.The primary suite is a true oasis, featuring a gorgeous soaking tub and a step-in shower with a full tile surround - a perfect spot to relax and unwind after a long day. The home also includes beautiful window coverings, ensuring privacy and enhancing the overall aesthetic.Outside, the property is fully fenced, providing a secure and private space. The landscaped yard is equipped with an underground sprinkler system, making maintenance a breeze. You will also find a covered rear patio, an ideal spot for enjoying a cup of coffee in the morning. A concrete walking path leads to a relaxing hot tub, providing a serene retreat for you to enjoy.The three-car tandem garage offers ample parking and storage space. The property is in pristine condition, with a "like new" feel, ensuring a hassle-free move-in experience. A Ring doorbell is also included, providing an added layer of security.With its impeccable features, spacious layout, and desirable location, 546 Anthony Dr is a true gem. Schedule a tour today and ask about Boardman's $5k Home Buyer Incentive!
Zillow last checked: 8 hours ago
Listing updated: October 24, 2023 at 07:42am
Listed by:
Leslie Pierson 541-561-0330,
Windermere Group One Hermiston
Bought with:
Jacqueline Henrichs, 201253306
Better Homes and Gardens Real Estate Equinox
Source: RMLS (OR),MLS#: 23172756
Facts & features
Interior
Bedrooms & bathrooms
- Bedrooms: 3
- Bathrooms: 2
- Full bathrooms: 2
- Main level bathrooms: 2
Primary bedroom
- Level: Main
Bedroom 2
- Level: Main
Bedroom 3
- Level: Main
Dining room
- Level: Main
Kitchen
- Level: Main
Living room
- Level: Main
Heating
- Forced Air 95 Plus
Cooling
- Central Air
Appliances
- Included: Dishwasher, Disposal, ENERGY STAR Qualified Appliances, Free-Standing Gas Range, Free-Standing Refrigerator, Gas Appliances, Microwave, Plumbed For Ice Maker, Stainless Steel Appliance(s), ENERGY STAR Qualified Water Heater, Gas Water Heater
- Laundry: Laundry Room
Features
- Ceiling Fan(s), High Speed Internet, Quartz, Soaking Tub, Kitchen Island, Pantry
- Flooring: Laminate, Vinyl, Wall to Wall Carpet
- Windows: Double Pane Windows, Vinyl Frames
- Basement: Crawl Space
Interior area
- Total structure area: 2,147
- Total interior livable area: 2,147 sqft
Property
Parking
- Total spaces: 3
- Parking features: Driveway, Off Street, Attached, Tandem
- Attached garage spaces: 3
- Has uncovered spaces: Yes
Accessibility
- Accessibility features: Garage On Main, Ground Level, Main Floor Bedroom Bath, Minimal Steps, One Level, Parking, Utility Room On Main, Accessibility
Features
- Levels: One
- Stories: 1
- Patio & porch: Covered Patio
- Exterior features: Gas Hookup, Yard
- Has spa: Yes
- Spa features: Free Standing Hot Tub
- Fencing: Fenced
- Has view: Yes
- View description: Territorial
Lot
- Size: 9,583 sqft
- Features: Corner Lot, Level, Sprinkler, SqFt 7000 to 9999
Details
- Additional structures: GasHookup
- Parcel number: 12594
- Zoning: R1
Construction
Type & style
- Home type: SingleFamily
- Property subtype: Residential, Single Family Residence
Materials
- Cement Siding, Cultured Stone, Lap Siding
- Foundation: Concrete Perimeter, Stem Wall
- Roof: Composition
Condition
- Resale
- New construction: No
- Year built: 2021
Utilities & green energy
- Gas: Gas Hookup, Gas
- Sewer: Public Sewer
- Water: Public
- Utilities for property: Cable Connected
Community & neighborhood
Location
- Region: Boardman
- Subdivision: Tuscany At Boardman
HOA & financial
HOA
- Has HOA: Yes
- HOA fee: $85 quarterly
Other
Other facts
- Listing terms: Cash,Conventional,FHA,USDA Loan,VA Loan
- Road surface type: Paved
Price history
| Date | Event | Price |
|---|---|---|
| 10/24/2023 | Sold | $438,750-4.3%$204/sqft |
Source: | ||
| 9/28/2023 | Pending sale | $458,700$214/sqft |
Source: | ||
| 7/10/2023 | Listed for sale | $458,700+17.6%$214/sqft |
Source: | ||
| 6/15/2021 | Sold | $389,900$182/sqft |
Source: | ||
| 3/22/2021 | Pending sale | $389,900$182/sqft |
Source: | ||
Public tax history
| Year | Property taxes | Tax assessment |
|---|---|---|
| 2024 | $4,645 +0.3% | $243,930 +3% |
| 2023 | $4,630 +11.1% | $236,830 +3% |
| 2022 | $4,167 -6.2% | $229,940 +3% |
Find assessor info on the county website
Neighborhood: 97818
Nearby schools
GreatSchools rating
- 3/10Sam Boardman Elementary SchoolGrades: K-3Distance: 0.1 mi
- 2/10Riverside Junior/Senior High SchoolGrades: 7-12Distance: 1.2 mi
- 2/10Windy River Elementary SchoolGrades: 4-6Distance: 0.1 mi
Schools provided by the listing agent
- Elementary: Sam Boardman,Windy River
- Middle: Riverside
- High: Riverside
Source: RMLS (OR). This data may not be complete. We recommend contacting the local school district to confirm school assignments for this home.

Get pre-qualified for a loan
At Zillow Home Loans, we can pre-qualify you in as little as 5 minutes with no impact to your credit score.An equal housing lender. NMLS #10287.
