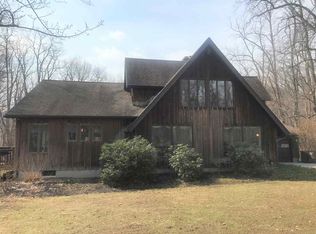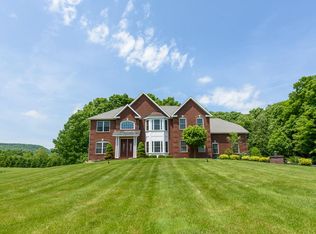Closed
$490,000
546 Altamont Rd, Altamont, NY 12009
3beds
1,785sqft
Single Family Residence, Residential
Built in 1978
1.4 Acres Lot
$511,100 Zestimate®
$275/sqft
$2,919 Estimated rent
Home value
$511,100
$486,000 - $537,000
$2,919/mo
Zestimate® history
Loading...
Owner options
Explore your selling options
What's special
Custom ranch on 1.4 acres in top-ranked Voorheesville school district. Privately set in desired neighborhood, valued for views and sounds of waterfalls, Thacher State Park, and mountain escarpment. This 3-4 bedroom home is beautifully maintained, with designer upgrades throughout. Natural light compliments natural cork floors, and double-pocket doors create flex-space on the main floor. Finished walk-out basement with full bath, kitchenette, optional separate entry. Split driveway (upper and lower) surrounded by stone walls and bed of Myrtle. Radiant heat in foyer and bath. Brand new roof. Abundant and delicious water rivals bottled. Nearby village and schools are within 3 flat miles.
Zillow last checked: 8 hours ago
Listing updated: September 16, 2025 at 12:12pm
Listed by:
Elizabeth M Hanley 518-461-6515,
CM Fox Real Estate
Bought with:
Melissa Mitchell, 10401262208
KW Platform
Source: Global MLS,MLS#: 202412150
Facts & features
Interior
Bedrooms & bathrooms
- Bedrooms: 3
- Bathrooms: 3
- Full bathrooms: 3
Primary bedroom
- Level: First
Bedroom
- Level: First
Bedroom
- Level: First
Full bathroom
- Level: First
Full bathroom
- Level: First
Full bathroom
- Level: Basement
Dining room
- Level: First
Family room
- Level: First
Kitchen
- Level: First
Living room
- Level: First
Other
- Description: Inlaw/Studio/Office
- Level: Basement
Heating
- Forced Air, Propane, Propane Tank Owned, Radiant
Cooling
- None
Appliances
- Included: Dishwasher, Electric Oven, Gas Water Heater, Range, Refrigerator, Washer/Dryer
- Laundry: In Basement, Main Level
Features
- High Speed Internet, Solid Surface Counters, Ceramic Tile Bath, Crown Molding, Eat-in Kitchen, Built-in Features
- Flooring: Wood, Ceramic Tile, Cork
- Doors: Sliding Doors
- Basement: Other,Finished,Full,Heated,Interior Entry,Walk-Out Access
Interior area
- Total structure area: 1,785
- Total interior livable area: 1,785 sqft
- Finished area above ground: 1,785
- Finished area below ground: 800
Property
Parking
- Total spaces: 15
- Parking features: Stone, Under Residence, Paved, Driveway, Garage Door Opener
- Garage spaces: 2
- Has uncovered spaces: Yes
Features
- Patio & porch: Front Porch, Patio
- Has view: Yes
- View description: Mountain(s), Trees/Woods
Lot
- Size: 1.40 Acres
- Features: Private, Views
Details
- Parcel number: 013489 71.1112
- Zoning description: Single Residence
- Special conditions: Standard
Construction
Type & style
- Home type: SingleFamily
- Architectural style: Ranch
- Property subtype: Single Family Residence, Residential
Materials
- Cedar, Wood Siding
- Foundation: Block
- Roof: Asphalt
Condition
- Updated/Remodeled
- New construction: No
- Year built: 1978
Utilities & green energy
- Sewer: Septic Tank
- Utilities for property: Cable Connected
Community & neighborhood
Location
- Region: Altamont
Price history
| Date | Event | Price |
|---|---|---|
| 4/23/2024 | Sold | $490,000-2%$275/sqft |
Source: | ||
| 3/4/2024 | Pending sale | $499,900$280/sqft |
Source: | ||
| 2/15/2024 | Listed for sale | $499,900-4.8%$280/sqft |
Source: | ||
| 9/26/2023 | Listing removed | -- |
Source: | ||
| 8/22/2023 | Listed for sale | $525,000+62.8%$294/sqft |
Source: | ||
Public tax history
| Year | Property taxes | Tax assessment |
|---|---|---|
| 2024 | -- | $209,800 |
| 2023 | -- | $209,800 |
| 2022 | -- | $209,800 |
Find assessor info on the county website
Neighborhood: 12009
Nearby schools
GreatSchools rating
- 7/10Voorheesville Elementary SchoolGrades: K-5Distance: 2.8 mi
- 6/10Voorheesville Middle SchoolGrades: 6-8Distance: 1.7 mi
- 10/10Clayton A Bouton High SchoolGrades: 9-12Distance: 1.7 mi
Schools provided by the listing agent
- Elementary: Voorheesville
- High: Voorheesville
Source: Global MLS. This data may not be complete. We recommend contacting the local school district to confirm school assignments for this home.

