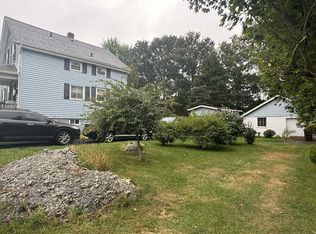Charming 3 bedroom, 1 full bathroom home in the desirable Maplewood section of Fall River. Original details throughout. Hardwood floors, 6" baseboards, wide front hall, and tall ceilings. Spacious kitchen with tile floors, flows easily to the dining and living rooms. Walk out onto the back deck for indoor/outdoor living. Fully fenced in yard perfect for kids and dogs. Oversized detached garage. Full basement with potential to finish for additional living space, or leave as-is for storage. Great house in need of a good cleaning and fresh coat of paint. Come and see for yourself! Group showings only as courtesy to tenant.
This property is off market, which means it's not currently listed for sale or rent on Zillow. This may be different from what's available on other websites or public sources.


