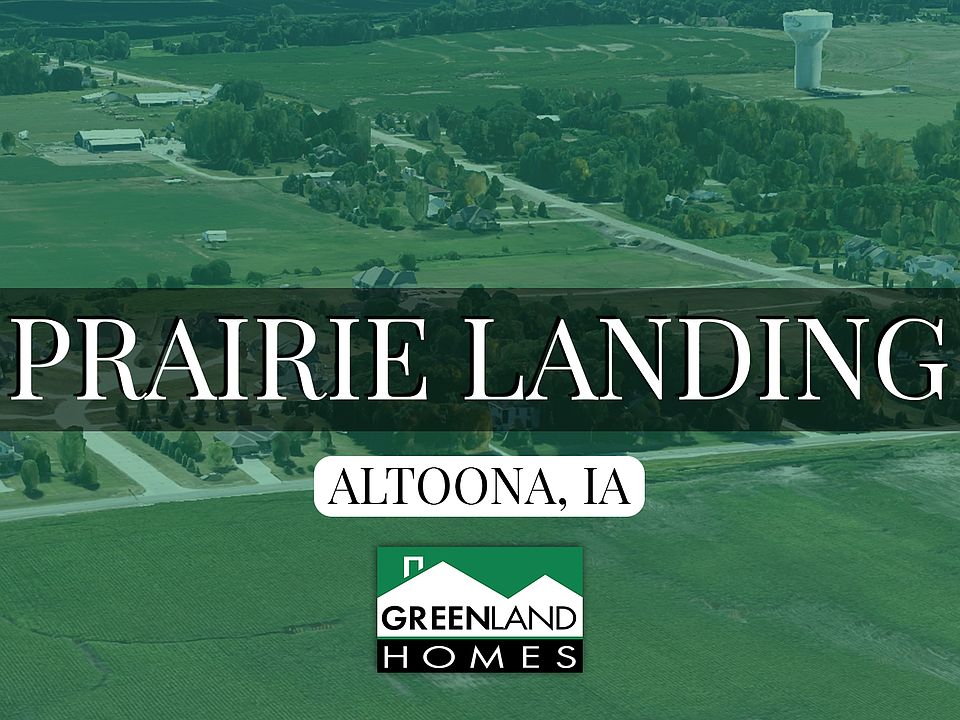You can tour this home at your convenience daily from 7 a.m. to 9 p.m. using UTOUR. Show up at the house, scan the QR code, schedule a time, and TOUR ON YOUR OWN!
Welcome to the Preston 2-story by Greenland Homes, offering 1,877 sq. ft. of beautifully designed living space with a spacious open floor plan perfect for modern living. The main-level den provides a versatile space for a home office or study. At the same time, the large kitchen seamlessly flows into the great room, featuring a stunning full-stone fireplace, creating a warm and inviting atmosphere.
Upstairs, you'll find four generously sized bedrooms, including a luxurious primary suite with a tiled shower and the convenience of a second-floor laundry room. High-end finishes abound, including quartz countertops throughout, a stylish backsplash, and elegant LP siding for exceptional durability and curb appeal. Enjoy outdoor entertaining on your deck with a sophisticated wrought iron spindle railing.
Plus, every Greenland Home is backed by a 2-year builder warranty for added peace of mind. Ask about our builder-paid promotions, which can save you hundreds monthly!
Don't miss out on this exceptional home—schedule your showing today! If this isn't what you are looking for, check out Greenland Homes communities in Adel, Altoona, Ankeny, Bondurant, Clive, Elkhart, Granger, Grimes, Norwalk, Pella, and Waukee.
New construction
$425,000
546 34th Southeast St, Altoona, IA 50009
4beds
1,877sqft
Single Family Residence
Built in 2025
-- sqft lot
$425,000 Zestimate®
$226/sqft
$-- HOA
What's special
Stunning full-stone fireplaceSecond-floor laundry roomSpacious open floor planStylish backsplashGenerously sized bedroomsQuartz countertopsHigh-end finishes
This home is based on the Preston plan.
- 158 days
- on Zillow |
- 55 |
- 6 |
Zillow last checked: 12 hours ago
Listing updated: 12 hours ago
Listed by:
Greenland Homes IA
Source: Greenland Homes
Travel times
Schedule tour
Select a date
Open houses
Facts & features
Interior
Bedrooms & bathrooms
- Bedrooms: 4
- Bathrooms: 3
- Full bathrooms: 2
- 1/2 bathrooms: 1
Heating
- Natural Gas, Forced Air
Cooling
- Central Air, Ceiling Fan(s)
Appliances
- Included: Range, Dishwasher, Disposal, Microwave
Features
- Ceiling Fan(s), Wired for Data
- Windows: Double Pane Windows
Interior area
- Total interior livable area: 1,877 sqft
Property
Parking
- Total spaces: 3
- Parking features: Attached
- Attached garage spaces: 3
Features
- Levels: 2.0
- Stories: 2
- Patio & porch: Deck
Construction
Type & style
- Home type: SingleFamily
- Property subtype: Single Family Residence
Condition
- New Construction
- New construction: Yes
- Year built: 2025
Details
- Builder name: Greenland Homes IA
Community & HOA
Community
- Senior community: Yes
- Subdivision: Prairie Landing
Location
- Region: Altoona
Financial & listing details
- Price per square foot: $226/sqft
- Date on market: 1/16/2025
About the community
Welcome to Prairie Landing, an inviting new community in Altoona, where small-town charm meets exciting entertainment. Located just minutes from the heart of Des Moines, Prairie Landing offers a peaceful residential environment with quick access to all the fun Altoona has to offer.
Families will love the proximity to Southeast Polk Schools, and daily conveniences like Fareway and Hy-Vee are just around the corner. For weekend adventures, explore popular destinations like Adventureland Resort, the Outlets of Des Moines, and Prairie Meadows Casino. Whether you're enjoying a day at Bass Pro Shops or grabbing a bite at local favorites like The Big Steer, you're never far from excitement!
In Prairie Landing, you'll enjoy a balanced lifestyle with tree-lined streets, plenty of green space, and the perfect blend of recreation and relaxation. Plus, with downtown Des Moines only a 20-minute drive away, you're close enough to city amenities while still enjoying a more suburban atmosphere.
Come discover why so many families are choosing Prairie Landing in Altoona, where there's something for everyone!
Source: Greenland Homes

